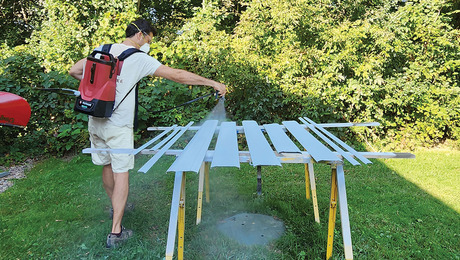Hi there!
I bought a cabin in PA about 6 months ago and have been doing some DIY work on it. The porch is my latest adventure.
The ceiling was an ugly painted plywood. I pulled that down and found a “void” above it. The house is gabled, uniformly, from front to back, with a uniform roof line. The front porch had a 7′ (plywood) ceiling, the main room has a vaulted ceiling up to the ridge beam, and the back 1/3 of the house is comprised of bedrooms with 8′ ceilings and an attic space above them (with an access hatch).
I want to vault the ceiling in the porch, if possible.
It seems to me much of these ceiling joists were just present to hang plywood from. The ridge beam appears to be supported on the end by a 2×4 (yikes). What, if anything, of these ceiling joists can I eliminate?
Here is an album with images: https://imgur.com/a/XqXoBrH
Also attached.






















