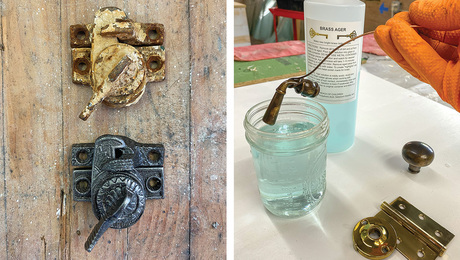I LIVE IN AN OLDER TWO STORY HOME AND AM PLANNING TO TEAR OUT THE OLD PLASTER CEILING IN THE KITCHEN. THE PREVIOUS OWNER INSTALLED A SUSPENDED CEILING THAT WE FELT DID NOT GO WITH THE REST OF THE HOUSE. THERE ARE NINE FOOT CEILINGS IN ALL THE ROOMS. ONE OF THE PROBLEMS I WOULD LIKE TO CORRECT WHEN I DO THIS, IS TO LEVEL OUT THE JOISTS AFTER I REMOVE THE PLASTER. THE HOUSE AT ONE TIME HAD SOME SETTLING ISSUES AND THE ROOM SAGGS TOWARD THE CENTER OF THE HOUSE. THE KITCHEN IS 15X12, TWO WALLS ARE EXTERIOR AND THE INTERIOR 15′ WALL IS THE ONE THAT HAS SETTLED. SO THE CEILING SAGGS ABOUT 2-3″. IS THERE AN EASY WAY TO LEVEL THE CEILING BEFORE IS PUT UP THE NEW DRYWALL?
Discussion Forum
Discussion Forum
Up Next
Video Shorts
Featured Story

With the right approach, you can restore old hardware—whether through soaking, scrubbing, or polishing—giving it a fresh look while preserving its original charm.
Highlights
"I have learned so much thanks to the searchable articles on the FHB website. I can confidently say that I expect to be a life-long subscriber." - M.K.
Fine Homebuilding Magazine
- Home Group
- Antique Trader
- Arts & Crafts Homes
- Bank Note Reporter
- Cabin Life
- Cuisine at Home
- Fine Gardening
- Fine Woodworking
- Green Building Advisor
- Garden Gate
- Horticulture
- Keep Craft Alive
- Log Home Living
- Military Trader/Vehicles
- Numismatic News
- Numismaster
- Old Cars Weekly
- Old House Journal
- Period Homes
- Popular Woodworking
- Script
- ShopNotes
- Sports Collectors Digest
- Threads
- Timber Home Living
- Traditional Building
- Woodsmith
- World Coin News
- Writer's Digest
- Marine Group
- Angler's Journal
- PassageMaker
- Power & Motoryacht
- SAIL
- Soundings
- Soundings Trade Only
- Woodshop News
- Yachts International


















Replies
I'd just sister on some 2x4's or 2x6's....what ever's deep enough to give you the drop ya need.....and have something left over to nail into.
Just scab it onto the existing framing.
That's assuming the existing framing is sufficient..and the new is just to get things kinda flat.
Not a big deal......either screw it together...or framing gun.
Hand nailing into old framing is usually tough....and the screws or gun nails will help keep the rest of the plaster from being loosened.
I'd run a level line all the way around......nail a ledger to that......then run the joists to that level.....that's easier than trying to hand-level each joist as ya go and hope they all match up in the end.
Jeff
Buck Construction Pittsburgh,PA
Fine Carpentery.....While U Waite
Are we working on the same house?
You just described the kichen where I am working, except I only had an inch to furr out.
For such a large degree of sag, you might need two bt's but we normally furr it straight with 1x4 or in New England, you can buy "strapping" 3/4" x 2-5/8" Use cedar shims or other block wood to get it level from the bottom of the joists. The attachment shows furring in the living room of my job. You can see where I needed to shim it down a little in the back corner. The second attachment is as of today with the finished board in place, moldings tomorrow.
But back to yours, If you have that much sag (or heave at corners) it means that you have florr and foundation problems too. It's hard to imagine setting cabinets on a floor with that much sag in it. What are your long range planns there? If you come along next year and have to jack the sill up to straighten the floor, the ceiling work will be shot. Build up, not down.
By the way, did you realize that using ALL CAPS on an internet forum is considered SHOUTING and somewhat rude?
Excellence is its own reward!
yah, i agree.... first get rid of some or all of the sag.... go down in the basement and start jacking , shoring & replacing..
then furr your ceiling to level....Mike Smith Rhode Island : Design / Build / Repair / Restore
OOO yeah. I been there. Done that. By the time I was done leveling that thing out, it cost me $550,000. Above the cost of the house. Did NOT get it back upon the sale.
That qualifies you as my kind of customer.
;).
Excellence is its own reward!
I kept a number of guys going. But it all started with a foundation jacking up. The front of the place needed to be raised 7" to be level with the back. And it kept growing from there.
I read all posts and I still have the same mind set after reading the original.
"THE HOUSE AT ONE TIME HAD SOME SETTLING ISSUES AND THE ROOM SAGGS TOWARD THE CENTER OF THE HOUSE. "
Its still gotum .
Cut the losses.
Tim Mooney
Edited 1/22/2003 9:13:25 AM ET by Tim Mooney