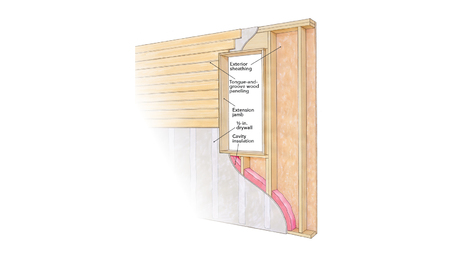*
My upstairs sits on 16″ deep fabricated trusses (from full 2×4’s) on 16″ centers. To insulate and soundproof, I am considering blowing cellulose into the space between the floors. I am using 5/8″ drywall screwed directly to the trusses for the down celing. Any ideas on what weight the ceiling (drywall) would carry? Will a full 16″ be too heavy? (once I open up the access and start blowing, why not a full 16″?)
Discussion Forum
Discussion Forum
Up Next
Video Shorts
Featured Story

To prevent moisture buildup and improve performance, install a continuous air barrier—such as drywall or specialized membranes—under tongue-and-groove boards or other interior wall paneling.
Highlights
"I have learned so much thanks to the searchable articles on the FHB website. I can confidently say that I expect to be a life-long subscriber." - M.K.

















Replies
*
My upstairs sits on 16" deep fabricated trusses (from full 2x4's) on 16" centers. To insulate and soundproof, I am considering blowing cellulose into the space between the floors. I am using 5/8" drywall screwed directly to the trusses for the down celing. Any ideas on what weight the ceiling (drywall) would carry? Will a full 16" be too heavy? (once I open up the access and start blowing, why not a full 16"?)