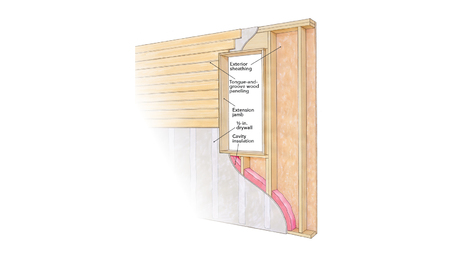*
From what I understand, you need 1 1/4″ of plywood or backer board over floor joists to create a strong enough base for ceramic tiles. The problem I have encountered is that my tiles will have a finish height about 1/4″ or so above the bottom plate of an adjacent railing if I add any more layers of plywood to the existing floor (consisting of 5/8″ plywood, 1/4″ underlay and linoleum flooring). Can I skimp on the underlayment, should I raise the railing, can I substitute wire mesh for plywood?
Mouton
Discussion Forum
Discussion Forum
Up Next
Video Shorts
Featured Story

To prevent moisture buildup and improve performance, install a continuous air barrier—such as drywall or specialized membranes—under tongue-and-groove boards or other interior wall paneling.
Featured Video
SawStop's Portable Tablesaw is Bigger and Better Than BeforeHighlights
"I have learned so much thanks to the searchable articles on the FHB website. I can confidently say that I expect to be a life-long subscriber." - M.K.
Fine Homebuilding Magazine
- Home Group
- Antique Trader
- Arts & Crafts Homes
- Bank Note Reporter
- Cabin Life
- Cuisine at Home
- Fine Gardening
- Fine Woodworking
- Green Building Advisor
- Garden Gate
- Horticulture
- Keep Craft Alive
- Log Home Living
- Military Trader/Vehicles
- Numismatic News
- Numismaster
- Old Cars Weekly
- Old House Journal
- Period Homes
- Popular Woodworking
- Script
- ShopNotes
- Sports Collectors Digest
- Threads
- Timber Home Living
- Traditional Building
- Woodsmith
- World Coin News
- Writer's Digest
- Marine Group
- Angler's Journal
- PassageMaker
- Power & Motoryacht
- SAIL
- Soundings
- Soundings Trade Only
- Woodshop News
- Yachts International


















Replies
*
Zeus,If at all possible you should put down 1/2"durarock before tile.When you say bottom plate of railing I'm assuming you mean a metal plate,and yes,you should raise it.Don't skimp on underlayment unless you like to replace grout frequently.
*if you strip to the 5/8.. you may get by with 1/2 ply and then 1/4 Hardibacker..if you like a cementious product under your tile (which i do )if you don't need the tilebacker.. strip to the 5/8.. then add 3/4 ply ( or risk it with 5/8...or ..increase your risk with 1/2 ply)some of this is dependent on your tile bed (thinset , etc... and the stiffness of the floor joist system.....
*This is an age old problem, and has been addressed about 50 times before, so you might want to look at the archives for an appropriate answer.Two competing issues: (1) Tile likes a good strong stiff substrate or it will flex and ruin the whole job; and (2) Too much substrate always increases the elevation of the finish floor above the adjacent rooms.Several options: (1) Live with it, and use a threshold. This is the best advice. I think 3/4" T&G is the minimum I would use, and if you want to skimp from there on, use some of the 1/4" Hardibacker products. (2) Place the substrate at joist level (e.g., between the joists) supported by ledger strips. Then add your tile substrate (Durock, Hardibacker, Wonderboard or Mortar Bed) from there.I would not recommend anything thinner than 3/4" T&G. While 5/8" could be used in a pinch, a lousy 1/8" is not going to get you the savings in elevation you need.I suggest you read Michael Byrne's book or go to his web site at JLC for tips from some tiling pros.
*
From what I understand, you need 1 1/4" of plywood or backer board over floor joists to create a strong enough base for ceramic tiles. The problem I have encountered is that my tiles will have a finish height about 1/4" or so above the bottom plate of an adjacent railing if I add any more layers of plywood to the existing floor (consisting of 5/8" plywood, 1/4" underlay and linoleum flooring). Can I skimp on the underlayment, should I raise the railing, can I substitute wire mesh for plywood?
Mouton