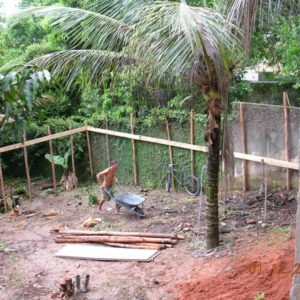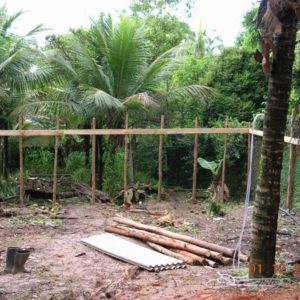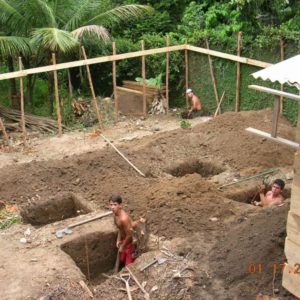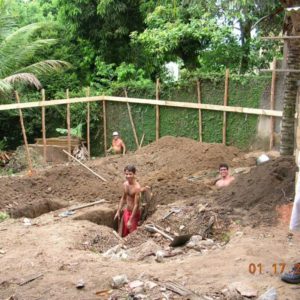I`m building a house down here in Brazil for my family and thought it might be interesting for all the Western platform framers to see something different. I`m a small contractor in the states so this is all new to me. I`m subbing out the site prep, footings and some of the structure to a Brazilian guy but I`ll be doing much of the work myself.
I just bought this camera last November and I don`t know how to make these photos smaller so if anyone can clue me in that would be great.
For all our international viewers, cheesehead is a name of distinction given to a person from Wisconsin























Replies
Damm..here I thought..oh..never mind..
Spheramid Enterprises Architectural Woodworks
Restoring, Remodeling, Reclaiming The Quality..
soorrryy..I just could not figgure out for the life of me..why they bury the kids upright?
Neat stuff..i bet the humidity would about kill a cheesehead..or at least soften your rind a bit.
Are the "footers" needed? I mean, what's the big deep, sq. holes for?
Spheramid Enterprises Architectural Woodworks
Restoring, Remodeling, Reclaiming The Quality..
I thought they were way too big also but they fill up just about 12 inches with concrete and steel then form what they call a neck onto the footing ( they do call it a footing here) which brings it above the level of the finished ground floor. That way they don`t have to pour too much concrete. They mix and pour a lot of it by hand though. I have a picture of it that I`ll show later.
yeah it`s a little humid down here but I`m getting uses to it.
More power too ya dude..looks like fun and tuff digging thru roots.Watch them skeeters and bugs, and cannibals..LOL
Spheramid Enterprises Architectural Woodworks
Restoring, Remodeling, Reclaiming The Quality..
I have`t seen any cannibals yet but I did catch a Pirranha when I went fishing. It makes a good soup!
you are what you eat..ick.
Spheramid Enterprises Architectural Woodworks
Restoring, Remodeling, Reclaiming The Quality..
I'd love to hear more about how you ended up deciding to build a house in Brazil - I'm sure there's a great story behind this. I have a son who is fluent in Portuguese and wants to move there ... Bill.
I wish I spoke Portugese fluently. But I`m learning.
Sorry it took so long to get back. I know that part of the fun of this forum is the instant dialogue and repartee, but in addition to building this house I child duties so I only have some periods to get online. Think of this as in between instant messaging and snailmail.
Through playing pickup basketball ,when I could run, I met a lot of Dominican and Puerto Rican guys who turned me onto there music. From there I got into Brazilian music. I went to see this Brazilian band at a club and met my future wife who was working on her doctorate at the U of Wisconsin.
We got married and had a kid and she dislikes WI winters. Also her degree is in Agronomy with a speciality in tropical soils so we weren`t getting alot of offers up there. One of the advantages of construction if you are small is that you can shut down the business for awhile. I`ve been coming down here now for about 6 years for the winters and returning to work in the spring. My wife and child spend the summer with me in WI. This period I`m going to stay five and a half months which is the longest with next year going for more. I`ve been staying with my mother in laws house but it is small and I`m putting my shoes in the wrong place all the time. So this neccessitates a house of my own.
If your son is thinking of coming here I`m sure he would enjoy it and have a great time. The people are very warm and friendly and funny-- kind of like going to Ireland but with better looking people. Ì`d be more than welcome to be a contact for him. I`ll be around for awhile. So have him contact me.
I'm going to assume the boss is the one that can afford a shirt and shoes ;)
Although I did see someones flip-flops on stand-by
Seriously though, could you explain the pole/ledger setup and its function?
Looks like a jungle out there
mike
The pole and ledger system was set up establish the exterior demension of the building and to help establish grade for the basement floor. The lot is sloped a bit. I thought they were using a lot of material for those functions but they reuse the material for other stuff down the road. The poles are Eucalyptus and the boards are some weak looking Pine. I had a board laying on the ground that was completely infested with termites after one month.
That guy with the shoes is not me. I`ll appear after I ger a haircut.
I learned how to downsize photos so it should be easier to load them
My first post didn`t give much background on how they do things here so let me start again. Almost all construction here is Post and beam with the posts and beams being concrete with lots of rebar thrown in. They fill in the open areas with nonstructural clay block and stucco the outside and inside.
My first photos showed the holes they dug. They are 3 ft. by 3 ft. and about 3 ft. deep. I thought that was pretty big but there way of construction is heavy so I`ll do it the way they are used to doing it. In the holes they put in some rebar that extends 1 ft. or so above the finish grade. Then they pour about 1 ft. of concrete and let it set up. Then they form up a 1 ft. by 1 ft. rectangle and put it over the rebar and pour in concrete. That way they don`t have to fill up the entire hole with concrete.
With these new pictures you will see a grade beam system. Wherever that rebar is sticking out from the footing will be a column. And each column is connected to a grade beam or belt (cinta in Portugese) as they call it. Ì`ve only had one grade beam I`ve had to put in before . That was in Oakland where I built a large 2nd story deck and we had to put in a grade beam that connected all the posts to the house. But that was because of the earthquakes. Here they don`t have earthquakes,hurricanes or tornados so I don`t know why they need to be all connected. This is in Rio so there is lots of hillside building and hence landslides, but they build like this even when it`s flat. It looks really strong however.
I`ll show how these guys mix and pour by hand latter on. It`s low tech but it`s a system and it works.
I thought I would throw in a photo with more kbs so you can see the detail better. I love to see the details of different systems so maybe there are somes others like me out there.
Very fascinating !
Keep the pix coming, I enjoy seeing something outside of my 50 mile radius perspective we call "normal"
Those guys must have tough feet.. Ouchmike
Even though I am on dialup, I like the deatail in the bigger pics too.It's the huge ones that have little detail, or the detail really doesn't matter, that bother me.
The person you offend today, may have been your best friend tomorrow It is easy to be friends with someone you always agree with.
Yeah they do have tough feet. The only footwear you see are flipflops. They do wear boots when pouring concrete which I`m glad to see.
In these pictures I`m going to show how they mix and pour by hand . I ordered my temporary electric at the start of January but it hasn`t arrived yet. They told me it be installed within 3 days. That didn`t stop my builder though. In the front of the house I ordered a truckload of sand and one of gravel. Whenever it gets low I order another. I order 50 bags of cement at a time which are stored below in a shed.
So what they did was to pour a small flat rectangle of only about 2 in.and floated that out. This gives them a nice hard flat area to work on. Around the perimiter they put up some 1x8`s to keep all the materials from pouring out. They just dump the sand and aggregate from above and mix in the cement and water and have at it. Never a complaint.
Then they carry all the concrete around in small buckets and pour in the forms. If my builder dosen`t hit me with a bunch of extras at the end I`m going to slip him a few extra bucks.
Love the pix, long as you keep'em small.
Our house is all concrete and steel. Not quite done your way.PAHS Designer/Builder- Bury it!
I`m going to keep most of the pix small but I`ll put in a few big ones for the detail freaks. Just keep an eye on the kb`s under the photo. I know that some of you have better things to do and want to get to the Woodshed Tavern.
Edited 3/6/2005 6:44 pm ET by MCCARTY12
Guess again. PAHS Designer/Builder- Bury it!
Here are some photos showing the forming of the columns and with the forms stripped and floor poured.
Here are some pictures of the beam system coming together. All those poles are eucalyptus.
way cool !.. i saw the same const. techniques in Costa Rica..
except it was a little bigger scale and they used transit mixersMike Smith Rhode Island : Design / Build / Repair / Restore
I saw some of this construction in Nicaragua which seemed to use the same amount of steel. There they have had some devastating earthquakes though and here nothing at all. I`ll just let them build it like they are used to. I`m sure it won`t fall down.
We finally got our electric service this week so I expect they will bring in a portable cement mixer. In residential they do a lot more by hand. For instance I saw 3 guys spend 3 days demolishing some tile from a house using just hammers and cold chisels. I was thinkin -you got to invest in some tools. But the labour rate is relatively low here so I think contractors are just accoustomed to hire a labourer rather than to buy a tool.
By the way I saw your bookcases a little while back. I think I`m going to steal your design for my house in WI. Looked nice.
the electrical hookups in Costa Rica were VERRRRRY interesting ..
bet your's will be too.....Mike Smith Rhode Island : Design / Build / Repair / Restore
Here are some photos of the floor system. They use these small preformed concrete/rebar joists that are tied into the beam ( or belt as they call it ). They are spaced apart about a foot. Then they fill that space with nonstructural clay block. On top of that they will pour a few inches of concrete to tie it all in and act as the subfloor. I wish I could have taken some photos of the guys during installation but some guy rear ended my car and I had to take it into the shop for three days. You have to be careful and step on the concrete joists or you could fall through much like stepping through drywall in an attic.
Now I know why my friends house in Brazil took over a year to build. It's really interesting to see how they build down there. Keep the pics coming.
why is this man smiling ?
View ImageMike Smith Rhode Island : Design / Build / Repair / Restore
Because he can afford shoes???
Sorry...couldn't resist!Jake Gulick
[email protected]
CarriageHouse Design
Black Rock, CT
He`s smiling because I just paid him. The guy with the shoes is a friend of the family who is kind of my liason here. I speak Portugese okay but there are so many words in construction to learn. Imagine knowing the word -grommet- in Portugese. He`s also keeping an eye on things to make sure they are putting in enough bags of cement ect. By the way you might notice that he is the only guy that is fully dressed. He came down with a bunch of skin cancer a while back and now he is covering up totally. My wife gave me this huge Australian hat that I have to wear when I start working. I look kind of funny but the sun is really strong here.
They are going to pour the floor today so I`ll try and get in a few pictures today or tommorrow.
Here are some photos of the floor and beam system being poured. It was about 98 degrees when they poured. There were eight or nine guys and it took all day. Fortunately we received the electricity so they were able to use a cement mixer.
If you look closely you will see some yellow tubes on the subfloor. Those tubes are there to fish the electrical and phone etc.. They pour right over the tubes so you better have thought of everything before the pour.
The builder on this job is the guy with the flowered pants and running shoes. He is a pretty good guy and a good builder. His crew calls him a playboy. There is a tradition here that when you pour the floor the HO buys some food and drink during the pour. You can see one photo with the crew taking a break. I hung around for awhile but it`s just like in the US. The crew doesn`t mind if you show up and look around but if you stay around too long you get the vibe that it`s time to go. I know the feeling.
You are right. The building process is very slow. They use a lot more labor and a lot less tools for one thing but there are other factors. One is that borrowing money is very very expensive. They don`t even quote in yearly rates but in monthly rates. I can`t tell you exactly but I think it`s over 100% per year. So hardly any construction is financed which is the opposite of the US. So people often build a little at a time. When you have some money , put up a wall or column. Maybe later fill in with the clay blocks. And when your significant other gets on you enough go out there and stucco they walls. This type of construction can stay out in the elements for a long time.
Another factor is the termites. There are a lot of them and they will chew through pine in a hurry. You would have to use Ipe or massaranduba which is heavy and expensive. So there are some advantages, although I`m glad I`m a carpenter.
By the way where did your friends build a house?
Edited 3/18/2005 2:52 pm ET by MCCARTY12
The people I know are Brazilian and quite wealthy. They built one house in the burbs of Sao Paulo, Interlagos. Parque do Castello, it's near the Formula one track close to a lake. They built another house in Monte Verde. I like the style of the houses there, they had air conditioning, but didn't use it, the house just seemed to stay cool, at least down stairs. I have pictures of both houses somewhere, they're nice houses.
Here are some pictures of the main floor posts and beams. I was going to do all of this house in their method because wood framing would get eaten by termites and I couldn`t find any Light gauge steel framing. I tried to find it but could only come up with drywall studs. But just last week I was on a plane and in the airplane magazine there was an advertizement showing steel framing. I called up the company and then visited a jobsite. The lead was a Brazilian guy who had lived in New Jersy for 18 years framing houses in steel. The guy was a great contact for me because he knows both methods of construction. So now I`m going to frame the floor in steel and most of the exterior walls. I`ve only used steel studs for non bearing partitions but I`m looking forward to trying something new.
Hey,I picked up on this thread a little late. How is everything going now, 15 months later. Very interesting. My wife says that is how our house in Mexico is built also. Hopefully, I'll finally get some time off to go see this summer.
Good, enduring pics.JK
McCarty12: I am just reading this now. I find it fascinating. Your pics and details are excellent. Now I want to see the finished house, inside, backyard etc. I usually hang out on Threads and just pop in and out of Breaktime because I am also interested in construction. Don't ask.
I also really like the big pics. I can downsize if I need to, but I love the details. So anymore pics of the finished house would be great. Thanks Scrubble4
I second that.
This is a great thread, lets have an update.
Wow, two hits in the past year. I feel like a Youtube star. Since I know I have a fan base of at least two, I'll come out of cyber retirement.
There have been some other posts since the ones you have seen. I have been building this house in stages. When I started the second stage I started a new thread called "Cheesehead building in Brazil Part 2" . You can also access it by typing in the number 68815.1 in the advanced search section. I should have just continued the thread from where I left off, but I didn't know what I was doing.
As far as wanting to see pictures of the finished house, my wife would like to see the finished product as well. We had a second child in April 2006 which has taken a lot more time and money than I figured for. Since my last post I've returned to Brazil several times to work on the house but I haven't posted anything yet. Your post is giving me a kick in the pants to get going again. Give me a few weeks and I'll get some photos together.
Well, consider this another kick in the pants !>boot<;o)
Life is what happens when you would rather be finishing your own house.
*kick in the pants*
I always enjoying learning about how other people build things.
McCarty12 "As far as wanting to see pictures of the finished house, my wife would like to see the finished product as well. We had a second child in April 2006 which has taken a lot more time and money than I figured for. Since my last post I've returned to Brazil several times to work on the house but I haven't posted anything yet."
You are too funny! You are doing so much and being a double Dad. However, if it helps your wife get her house finished I am willing to push. I went to the Part 2 thread and read and viewed it. Wow you have a really beautiful location. I am glad local ordinances will protect the view to a certain degree. I bet you live out on the deck a lot with that view .... well with the addition of great barricades to protect the crawling young children.
I am also enjoying your repartee. Your light touch of humour is great. Know your fan club awaits whenever you squeeze a few milliseconds into your tight schedule to take and post more pictures and script.
Scrubble4
Well consider my joining the fan base and bringing it up to 3 then! (3 being a more stable geometry...and me always trying to help...)
Seriously, I remember reading thru this thread from the beginning seeing as I'm a cheesehead from NE WISC so the thread title caught my eye from the gitgo.
Anyway - I'm sure there are others ready to see updates too; whenever you can get a round tuit.
"We choose our joys and sorrows long before we experience them."
— Kahlil Gibran
I see you are from AK now. I floated down the Buffalo River many years ago. Beautiful country.
I'm sorry about the delay but I'm back from my writers block.
I'm back in Brazil right now and a lot has happened but I'll get things caught up. I wanted to roof the house with clay tiles but when I found out how heavy they were I didn't want to load the roof that much. This was my first time using steel framing so I wanted to stay conservative. I haven't had anything fall down yet this year and I want to keep it this way.
I found some OSB from masisa.com.br that was treated to protect against termites which are a big problem around here. I used 15lb felt and 20 yr asphalt 3 tab shingles. I could have gotten longer lasting shingles (hence heavier) but there aren't any trucks that lift up the shingles so I had to carry them over my shoulder up a ladder over 20 ft. I figure when the shingle wear out my two sons will be in their 20's and hopefully I can get them to help out. That should be the last roof for me on this house before I'm in that great toolstore in the sky.
geesh... i was wondering where you wentMike Hussein Smith Rhode Island : Design / Build / Repair / Restore
I'm not quite ready to die on you yet. We had our second child in April 2006 and I was surprised at how little time I had to get on the internet (excluding work). Even now, on vacation, I have limited time because my 2 1/2 year old goes right for the computer if he sees that it is on. I have to wait until he is sleeping. My apoligies to you and any others if my replies are not so swift.
We put the sheathing on the exterior steel framed walls in May 2006. The back of the house is almot 40 ft high. I'm not particularly afraid of heights but I don't want to work this high again unless I have to.
I used 1/2 inch treated OSB for the sheathing. The older man in the picture is a friend of the family and whenever I needed help I asked him to bring along some guys from his neighborhood.
I had to do all the screwing and cutting. The guys didn't have many power tool skills. Most residential here is done primarily with hand tools. All these guys have been mixing mud for years.
I wanted to screw it myself anyway. It takes a little while to get the hang of screwing into structural light gauge steel and ai wanted to do it right. The wind speeds here are minimal. There aren't any tornados or hurricanes here but you never know what might becoming down the pike.
Hey there!
Thanks for the update, and posting of your pics.
p.s. Arkansas is "AR"; Alaska is "AK" unless you add a 47... LOL!
"Is it February yet?"