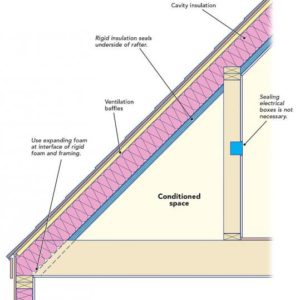Closed off roof vent channel

Getting ready to retrofit an old house with insulation. The attatched drawing is almost identical to what I’m dealing with. Roof with absolutely no overhang and therefor no soffit vents. (not a fan of this roof. I prefer roofs with 2+ foot overhangs. Keeps your siding and windows out of the elements, water away from your foundation.)
My question is the vent channel. Doesn’t look to be connected to any “intake air”. Can I install foam vent channel that’s sealed off at the top and bottom? My main concern is ice dams. I want to keep the roof cold.




















Replies
I don't see a drawing.
does this work?
The "ventilation baffles" in
The "ventilation baffles" in that drawing serve no purpose if there is no airflow. The space would be better utilized with additional insulation.
You can insulate the underside of the roof (called "hot roof", for the effect it has in the summer).
Otherwise you'd need to retrofit with ridge vents and a special type of eave vent. The ridge vent is not too hard, but the eave vent would probably require tearing off several feet along the eaves, plus it limits your guttering options.
Hi there, when you say "retrofit with insulation" I am not sure what you mean. Your insulation/venting strategy will depend on your climate and what materials you hope to use. If you are trying to use the attic space and the insulation wants to be in the roof, not in the attic floor, then in general, for fiberglass batts you need continuous venting from ridge to eave for each bay. A better job for almost every climate is an unvented roof insulated with spray foam. A good contractor or insulation sub can assess your situation and advise. If the attic space is not used for storage your best bet may be to pile on the cellulose at the attic floor and vent the attic so the whole attic is cold and separated from the living space by a 2' thick mass of cellullose. Generally as a retrofit this is more cost effective than spray foam. Good luck.