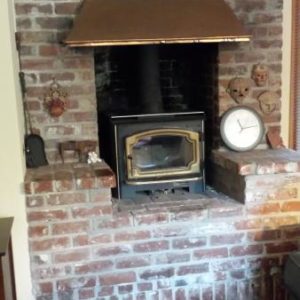closing down the height of a brick fireplace hearth
I’m changing out a wood burning stove for a gas insert. The existing brick hearth is elevated 40 inches off the floor and is inset back into the wall maybe like an outdoor barbecue arrangement except it’s in the family room. The gas insert chosen will just fit ok in the 30 inch wide opening but the 42 inch height is too high for the insert and it would look weird/unaesthetic to try to make up the top down dimension with an oversized black metal shroud provided by manufacturer. I plan to rest the floor up on top of existing brick floor by about 14 inces with a platform of cinder blocks and cement board (ok’d by retailer as fire safe retrofit) but that still leaves me with the requirment to drop the top of the brick opening down by about 16 inches. Ideas on how to close down that 30 inch wide opening by 16 inch height brick surround without hiring a mason to rebrick from top down with bricks? I’m thinking of using cement board and then covering it with slate as I plan to do with the rest of the whole brick facade but how to create a backer of say, 2 sheets of hardibacker for the slate to adhere to without using any wood supports. Can’t see screwing wonder board into some kind of thick angle iron support structure (metal because of heat issue). And how to attaching iron to brick horizontally across the opening to support cement board? No wood allowed and I’m normally attaching wood to other things for support so metal seems out of my comfort zone but maybe there’s any way to use metal that I don’t know about..




















Replies
Tc
can you use metal studs and track for this faux panel framework?
I guess I'll look into that --it would be fire resistant but still have to figure out how to mount them between two brick sidewalls, horizontally to allow wonder board or hardibacker to be screwed directly on to them for tiling surface.