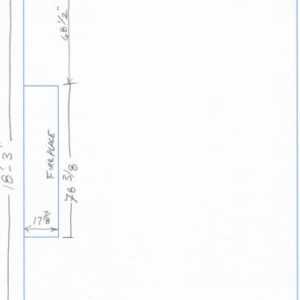I’m in need of some advice with respect to the layout for this ceiling. The ceiling height is 8′-6″. The floor joist run perpendicular to the fireplace. I’ll be using a hardwood maybe oak, cherry or walnut for the crown and ply veneer for beams and flat panels. What’s a good way to divide this up considering the longest length I can get in the ply is 8 or 10′ sheets?
Discussion Forum
Discussion Forum
Up Next
Video Shorts
Featured Story

Join some of the most experienced and recognized building professionals for two days of presentations, panel discussions, networking, and more.
Featured Video
SawStop's Portable Tablesaw is Bigger and Better Than BeforeHighlights
Fine Homebuilding Magazine
- Home Group
- Antique Trader
- Arts & Crafts Homes
- Bank Note Reporter
- Cabin Life
- Cuisine at Home
- Fine Gardening
- Fine Woodworking
- Green Building Advisor
- Garden Gate
- Horticulture
- Keep Craft Alive
- Log Home Living
- Military Trader/Vehicles
- Numismatic News
- Numismaster
- Old Cars Weekly
- Old House Journal
- Period Homes
- Popular Woodworking
- Script
- ShopNotes
- Sports Collectors Digest
- Threads
- Timber Home Living
- Traditional Building
- Woodsmith
- World Coin News
- Writer's Digest



















Replies
see attached for ceiling pitures -- you could do something along these lines -- the long pieces are all one piece - nothing has been scabbed together
Here is another coffered ceiling that we saw on a site - it is not my work but would like to do something like this soon
I can't help you with
I can't help you with figuring your layout but will give you a link to a job I did that had similar parameters with material size. I used 4x8 beadbd panels in a more square room than you have shown. The bead repeats added to the complications in sizing the panels.
I plotted it out to scale on paper and ran the couple ideas by the homowner. They picked what I ended up doing. I was able to plot it out on the floor and transfer the layout up to the ceiling using both line and dot lasers. The wacky-ness of the room made this even more fun.
Best of luck
Here's a link to a thread on the space.
http://www.quittintime.com/ubbthreads/showflat.php/Cat/0/Number/10953/an/0/page/0#Post10953
I just finished a coffered ceiling in a room of the same size. The first part of my design was about how many coffers and how they lined-up with features in the room such as your fireplace. I used sketchup to compare how a 3x3 grid looked vs 4x4 or 3x4. To my eye, more coffers had a "heavier" look.
You may have seen coffered ceiling articles on this site which describe types of joints at the coffer intersections (butt, diamond, etc) There is also a good article (free!) by Gary Katz on jlconline.com . I used 3/4" finger joint so that all joints could be joined using glue and dominos.