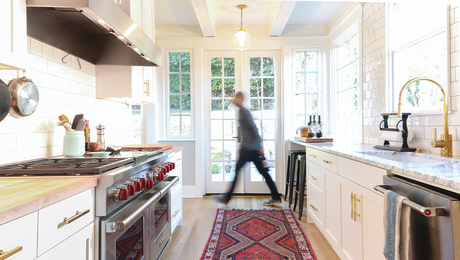My 2 story house does not heat well in the winter. The furnace is in the attic, both cold air returns are in the upstairs loft. All of the registers are at ceiling height (cheap builder). There is no way to get the cold air out of the downstairs or to force the hot air to floor level. I am in the midst of a remodel and have room to run a return down to the first floor. What do I need to look out for? The upstairs return I will close off is about 100in/sq in a stud wall.
Is any increase in area good or should I shoot for the same area? The builder used the framing for the chases, should I do the same or invest in metal ductwork?
Thanks
Discussion Forum
Discussion Forum
Up Next
Video Shorts
Featured Story

In older homes like these, the main remodeling goal is often a more welcoming, more social, and more functional kitchen.
Featured Video
Builder’s Advocate: An Interview With ViewrailHighlights
"I have learned so much thanks to the searchable articles on the FHB website. I can confidently say that I expect to be a life-long subscriber." - M.K.
Fine Homebuilding Magazine
- Home Group
- Antique Trader
- Arts & Crafts Homes
- Bank Note Reporter
- Cabin Life
- Cuisine at Home
- Fine Gardening
- Fine Woodworking
- Green Building Advisor
- Garden Gate
- Horticulture
- Keep Craft Alive
- Log Home Living
- Military Trader/Vehicles
- Numismatic News
- Numismaster
- Old Cars Weekly
- Old House Journal
- Period Homes
- Popular Woodworking
- Script
- ShopNotes
- Sports Collectors Digest
- Threads
- Timber Home Living
- Traditional Building
- Woodsmith
- World Coin News
- Writer's Digest
- Marine Group
- Angler's Journal
- PassageMaker
- Power & Motoryacht
- SAIL
- Soundings
- Soundings Trade Only
- Woodshop News
- Yachts International


















Replies
In addition to running the return down to the first floor you may want to investigate installing zone controls -- $500 to $1000 for a simple 2-zone system, if the furnace is OK for that. Also see if there's any way to move the downstairs registers to floor level.
Using an unlined stud cavity for return air is OK so long as it's an interior chase so that no air leakage from the outside can occur.
Thanks Dan, It is a dual zone system. I moved one vent down already and may be able to move one more. The chase will be interior so that should work.
You might consider a reality check here. An interior stud cavity is not necessarily a guarantee that you don't have communication w/ the exterior ... especially since you are starting in [an unconditioned?] attic. I've seen a lot of situations where a pipe freezes in an interior wall due to air leakage from above/below. You need to seal that cavity well at the top and bottom.
Thanks. I will be creating the cavity so I can make sure there is no communication but I am a bit unsure of how to connect the flexible ducting to the top of the cavity. Any suggestions?
Use a square( actually they are 4"x14" to 4,6, or 8" round) to round shet metal boot. I you make a ninety degre bend, use a metal elbow. Do not try to make turn with flex duct, use metal duct adapters were needed and keep flex duct runs as straiiht and tight as possible. Also support flew duct runs wit 2" wide web type stapping every 4' minnimum. where it is suspended.
Since you are in a remodel, have you considered some supplement to warm the lowest part of the house? Maybe baseboard electric or hot water, or in-floor electric or hot water? Or a heat exchanger? It might be easier than forcing warm air to come down too far.
Yeah ... in as much as you possibly are able to do ... DO NOT use flex duct to do it! This is a bit of a pet peave of mine ... and others that care about doing a good job that actually begins to perform the way you want it to. Use rigid and adjustable elbows as much as you can. Fasten it w/ mechanical fasteners and use duct sealant(NO GREY DUCT TAPE).
You're on to a good idea to have a large return on the lower level.
Make it plenty big, and remember that a single stud cavity (3-1/2 x 14) is equivalent in area to two 6" round supplies, or one 8" round supply. Return paths should always be at least 50% larger than the supplies they serve in order to not eat up a lot of your furnace's static pressure capacity. As DanH points out, a carefully sealed building cavity is acceptable for returns.
General comments:
Edited 4/22/2009 12:26 pm ET by rdesigns
Thanks for all the good tips. The current returns in the attic are flex duct and snake all over the place. I plan on disconnecting one of those and dragging it over to the new spot. It will be shorter and straighter. I will probably use metal ducting in the chase if I can figure out how to do it.