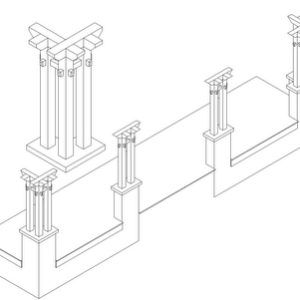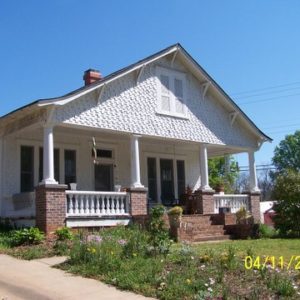Columns – Fir vs CYP vs cypress? – w/pix

I’ve got a neat job to do on a “Sears” bungalow – the round columns from a previous renovation are inappropriate;
I’ve gone through all the period choices and the client has agreed with the “triple-double” arrangement, and I look forward to the joinery. The new square columns will be painted, and sit on aluminum bases so as to be slightly proud of the concrete.
Brings me to my question – I can get #1 yellow pine 6x6x10′ (untreated) for $26, or C & better doug fir 6x6x10′ for $147. Typically, I would build up columns as hollow boxes around structural posts. There I would use cypress (2×8 nominal at $5.28 / lf, or 1×8 nominal for $1.54 / lf.).
Since I’ve got (10) 5-1/4″ x 60″ columns to do, I figured solid would be more efficient – BUT – the cypress is kiln-dried, but the YP and the Doug fir are just air dried. I’d like to work with the pretty chunks of Doug fir, but can I convince myself that it’s really 6x better than the YP? The job will be priced dependent on the species, but the client is a friend and I’d like to give them the best bang for their buck.
Who’s got opinions?
Forrest





















Replies
Bump - anybody home for luch?
Forrest
Bump - I'm back from Road Atlanta (The Walter Mitty - Vintage Car Racing). Can I get some more input?
Forrest
I like to work with cypress. It's coarser grained than D fir, and I don't know about it's relative structural strength. Built a run of porch swings from 6/4 and 4/4 stuff. There are two kinds, sinker and new wood. The sinker is generally tighter grained, but has some voids. Gorilla glue will discolor it. It will get mold, but it's easily cleaned with Chlorox. It accepts paint well, but will check unless you've got a good primer. The 2X price seems a little high compared to the 1X. I paid about $3.50 for 8/4 and $1.31 for 4/4. Holds screws well. Might need more sanding. Still got about 20 bd ft. All I know. Sun't out. Back to work.
From my limited experience, I'd go with the cypress. There's gonna be some checking and splitting in the 6x6's regardless of curing method. The wrap will be easier to maintain and replace later if problems arise. I learned this from watching TV.
edit: By the way, your design will do great justice to the house.
Good luck and cheers.Why is it every time I need to get somewhere, I get waylaid by jackassery?
http://grantlogan.net/
Edited 4/28/2006 8:09 pm ET by seeyou
Of the 3 woods you mention, I'd use cypress. It'll hold up the best over time. The difference in cost will be forgotten long before the cypress falls apart.
Yellow pine would be waay down my list. It's unstable, will twist and warp unless properly dried and fastened.
Forrest, I was at Carl Smith and Sons Lumber yard in Turin Ga.(770-599-8304) the other day and I saw a stack of what I think was 6x6 cypress. I know he told me a while back that he got a big order for some cypress beams for a project someone was doing.These may be left over or something. Anyways, if they are, maybe you could get a deal on them, not everyday that someone wants 6x6 cypress beams around here.
They are great people to deal with. Might be worth a call.
Thanks for the tip - I talked with Joey, and rough-sawn 6x6x12' cypress was less than half of the price of Doug fir, and I'd rather work with it - I ordered nine.
Here's the joinery - anyone who really does this, tell me where I'm wrong -
View Image
Forrest
Mc, looks good, but I would suggest making your post tenons smaller 'cause there's not much meat left on those outlookers.
To save time and avoid spots for water to infiltrate I would consider using metal fasteners like GRK's instead of real through-tenons, but I love real timber framing so it would be a hard choice.
Mike Maines
That's a lot of joinery. I would question the through tenons on the post tops. It seems like a TON of work for little gain. Why not a standard, haunched 1.5" tenon short enough to only require a mortise in the first corbel. The half-lap should be more than sufficient for the second corbel, especially if you run a GRK (big washer head screw) down through the corbels. Are you replacing the balusters, too? Those are an abomination on that house.
I thought the thru-tenons would eliminate shrinkage worries, and the porch roof drooping, since the full length column (67-1/2") wouldn't shrink along the grain axis. Seems like any horizontal load-bearing member would shrink in the vertical direction over the years.
I don't even know how to apply a haunched tenon here - whatizzit and how?
No balustrade replacement yet - I think if the client is happy with the columns, we'll do more in the fall.
Forrest
Well, I suppose that the porch dropping is a valid consideration, but how much are we really talking here? In timberframing, even with green fir, that is not usually something that is taken into consideration.Your tenons already are haunched...if you had a six by six (let's assume a full six for clarity) and had a 1.5" x 6" tenon, the mortise would have to be the same width - 6". Well, you would be able to see the edge of that mortise, so oftentimes you would 'haunch' that tenon say 1/2" off either edge so the mortise would be hidden. Your tenon would then measure 1.5"x5". I hope that is clear.
Shouldn't your ID be McEscher?
If Tyranny and Oppression come to this land, it will be in the guise of fighting a foreign enemy. --James Madison
I just like to draw pretty things - then I have to make them!
Forrest
Hoping to finish all but the (10) column shafts by lunchtime tomorrow -
Yeah, having to make them limits your range of artistic expression somewhat.
If Tyranny and Oppression come to this land, it will be in the guise of fighting a foreign enemy. --James Madison
Pieces of heavy cypress all cut, surface allowed to dry a little, and sanded - my plan is to install tomorrow, and wait a few months to paint.
View Image
I did eschew the thru-tenons on the braces - I just made little stubs or bridges with a HAUNCHED TENON somebody here mentioned!
Forrest
Dug - I picked up the cypress I ordered from Joey at Carl Smith in Turin yesterday (only 79 miles from my home). You were certainly on the money - nice people, nice price, nice product.
I'll start planing the posts this weekend - I'll post some pix if the joinery comes out well.
Thanks for the tip!
Plus, I got some super ham biscuits at that Poplar Street Cafe when I got air for my air springs - darn good.
Forrest
Glad I could help out; gotta love them biscuits!
Hey man - I'm headed to Carl E. Smith (Turin) this AM to get some more cypress 6x6 and 8x8 - they're still the best place I've found, and only 69 miles away. Got a big truck; then going to a sawmill in Dallas, GA to get 2000 bd. ft. of RS pine.
Thanks again for the heads up, all those years ago!
Forrest
I did columns just like that on my own porch with PT SYP 6x6s. The capitols are PT 8x8s. The smaller pieces that look through tenoned are just 3x3 poplar I had lying around. They aren't through tenoned, btw. I just routed the mortise on one side to 1/2 in. deep, and on the other to 1/4 in. deep. I cut the pieces to the distance between the posts plus 1/2 in. Slide one end into the 1/2 in. deep mortise, and you've got clearance to position it on the other, 1/4 in. deep, mortise. Slide it home in the shallow mortise, and toe nail. It floats in the other mortise, but so what? This also allows for some seasonal movement.
The pieces on the outside that look like the ends of through tenons are just blocks seated in shallow mortises. If you've got the router out anyway, these mortises are no big deal.
Andy
"Never try to teach a pig to sing. It wastes your time and annoys the pig." Robert A. Heinlein
"Get off your dead #### and on your dying feet." Mom
I have no idea about the wood, but I have to say, that as nice as your column design is, I think it seems out of place on that house.
The reason being that this house pretty much lacks any joinery like you have designed. I think the standard trapezoidal column would look the best. Many similar houses had these. Small bungalows typically had simple designs.
Do you have pictures of similar houses in the neighborhood?
Now on the Gamble house, that's another story.
Aw, man! I'm trying to make a silk purse! The design comes directly from the advertising drawings of the other Sears catalog bungalows from the 20's - just that style and everything. Complicated columns; simple trim details
I'm all about balance and stuff -
Forrest
That's cool that you have a catalog to go by. I presume it is one of those reproduction ones, as opposed to a real 1920's Sears catalog?Any houses nearby that have the more complex columns? got pictures?
Started by chopping all the cypress to length. All in all, it weighed close to 2000 lbs.
View Image
Cutting the mortises is going well; I'm just drilling (4) 1-1/4" spade bit holes and chopping to my lines. The wood really cuts cross grain easily with a 3/4" chisel. I've got to borrow a big slick for tomorrow.
Bryan - here's the elevation drawing I most took my column design from - 1916
View Image
I ordered nine.
Late reply, but good choice, the D. Fir would have left longitutinal cracks fer sure.
Looking good, looks like that will be a fun project, and its always nice to have some good help like ya got in that picture.
I just finished up tearing a skeeter beater screen porch off a house and building up some box columns nicely trimmed out to replace it. Not nearly as fun as what your doing but a neat job none the less. Keep the pictures coming.
dug
Having a ball this beautiful morning with the camera and this miniature P&B framing! I'm making the squash blocks (capitals).
View Image
Squaring up the beams on my table saw - planer will only take 6" max. Had to make a tall fence to catch. You can see the 6X6s are "paralellagrammed"
View Image
Planing to 5-1/4" x 5-1/4"
View Image
Cutting bevels with circular saw; finish with handsaw; sand out marks.
View Image
Slicing 2-5/8" deep for half-lap joints
View Image
Trimming up half-laps
View Image
Roughing 3X3" thru-mortises with a spade bit
View Image
Trimming mortises with a too-small chisel
View Image
Checking mortise dimension a with tenon stub
View Image
Sanding out layout marks; breaking exposed corners.
I'm going to photograph the heck out of this project, & present a CD slideshow to the client - she's a librarian and likes documentation!
Forrest
Edited 5/23/2006 12:35 pm by McDesign