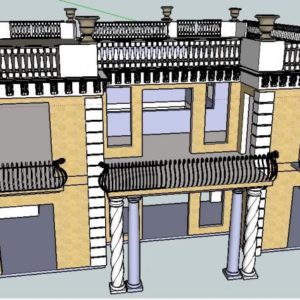concrete block house questions
 Greetings all. I am not the 3rd little piggy – but like him, I seem to be stuck on building a out of either ICF or plain CMU block. There is the technique of dry stacking then surface bonding. The price of ICF walls seems prohibitive ($16 psf!), whereas CMU block seems conceivable. The footprint is 2 story, 10′ each floor, top story is 100% over the bottom story (no staggered walls to complicate things).
Greetings all. I am not the 3rd little piggy – but like him, I seem to be stuck on building a out of either ICF or plain CMU block. There is the technique of dry stacking then surface bonding. The price of ICF walls seems prohibitive ($16 psf!), whereas CMU block seems conceivable. The footprint is 2 story, 10′ each floor, top story is 100% over the bottom story (no staggered walls to complicate things).
Here is a link about dry stacking & surface bonded concrete:
https://www.thenaturalhome.com/drystackblock.htm
I also hope to do concrete floor & flat, patio roof.
Just completed my 10th round trip to the old country. These techniques are very common around the Mediterranean. Hoping to duplicate it in Sunny (drought stricken) California.
Your thoughts please!!





















Replies
It's basically 52' x 52' footprint with a 20' x 20' atrium in the center
It's basically 52' x 52'
Oops!
About 20 years ago I participated in Habitat build in the Denver area where they used a keyed, pre-colored dry-stacked block. The keying (ridges along the top at the front and back that fit into matching notches on the bottom) made setting the block exceedingly simple -- something the teenagers in the group handled quite well (with careful direction, of course). The blocks were secured, IIRC, by running rebar down about every 5th core and then pumping in concrete. Seemed to work well.
However, I don't know that anyone is still manufacturing that special block.
Just maybe
the reason they don't make them anymore is because the system didn't work as advertiised. I doubt that you will find any built or still standing using this system in seismic or high wind areas. Is this system allowed in the current IRC or IBC? I've not seen it.
I don't know why you'd imply that the scheme didn't work -- from what I could see they were built like the proverbial masonry ablution structure in air of significant velocity.
I have seen...
... interlocking block making machines for sale - but haven't found any interlocking block for sale locally. Would love to use that sort of block!
Check with your building department. Seismic codes may make that a no go unless you dowel (#5) and grout some of the cells.
The wind code here would make that the corners, both sides of windows and doors and every 4' along an unbroken wall with a poured bond or tie beam at the top and hooks into the footing.
Stacking and even mortar only address down load. Lateral and uplift loads should to be considered too. In Califiniia that might be a jumping load ;-)
My thoughts:
Get yourself a copy of Sarah Susanka's book The Not So Big House. Save yourself. Its not too late.