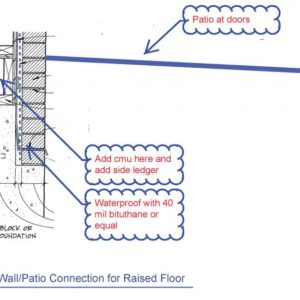Concrete patio connection to raised floor system
Project is outside of Charlotte and client wants to use raised floor construction for house, but they also want a concrete patio that is essentially “flush” at the patio doors. I reviewed my libray (Graphic Guide to Frame Construction and the like) and there are plenty of details when grade is much lower or if you have a wood-framed deck, but nothing like this condition.
Crawl space walls likely to the cmu with stone veneer, which further complicates the connection. We could use a combination of 8″/12″ block to allow floor framing support, but then you have the exterior wall sitting on the top of cmu rather than the floor joist/sheathing, which just seems out of place. Second option is too waterproof wall/sheathing at connection and just pour patio to it, but then you cannot tie-in the patio so any movement could be an issue.
Conceptual sketch attached.
Any thoughts are appreciated.
Glen




















Replies
Are you afraid the patio will move away from the building?
I am sure I can not be helpful to you, but by posting a question I can bump your thread back to teh top.
Are you afraid if you just pour a patio up against the building it will mover away from the building over time creating a crack for water and insects? I am curious because I will be building and I too like decks or patios at the same level of the door thresholds.
Don't people frequently pour concrete from porches or entries right up against the building? I would guess in these cases they just water proof / nail up galvanized sheet goods between the rim joist and the concerete pour.
I know I am not helpful, but would like to understand this construction process as well.
It seems moisture within the stone traveling downward needs to be able to exit the wall and not be trapped between your new patio and the foundation wall or bad things will pop up in areas it wasn't a problem prior. For that reason I'd be a fan of leaving a gap or drainage plane between the stone and new patio. Have you seen the foundation waterproofing sheets that are essentially a fairly hard plastic with a number of bumps on one side that keeps a small gap open for free water to drain to the bottom of the foundation. As for tying the patio to the house it seems like a proper well compacted base for the patio is the best insurance against any movement unless you are in a seismic area - and in that case a well attached patio slab may be more of a liability.
I think you've got a bucket of worms there. Among other things the slab will want to move. It will PROBABLY move downhill, but with moisture changes it could move uphill, pressing into the side of the house, which needs to be sufficiently robust in that area so as to resist the pressure.
The slab will also retain moisture, so any wood in the area needs to be well-protected with moisture barriers, and it may be wise to use treated for your inside ledger. It may also be wise to tile under that edge of the slab.
Consider wind action on water on the patio. Though the client wants things perfectly flush, a small step down will help prevent rainwater from blowing (through a presumed patio door) into the house.
One wonders if there might not be some sort of precast slab you could get that could be placed on a brick ledge and suspended on that end, to keep it out of the dirt (and moisture). But this would probably require beefing up the foundation.
Thought I might post our "final" detail. Ideally, I would pour a concrete wall, but the contractor wants to use block. Project is near Summerfield NC.