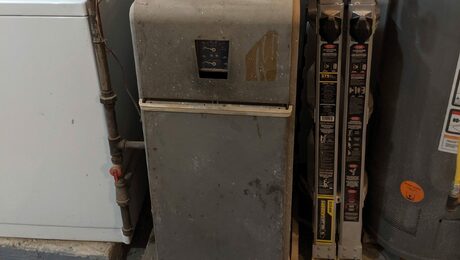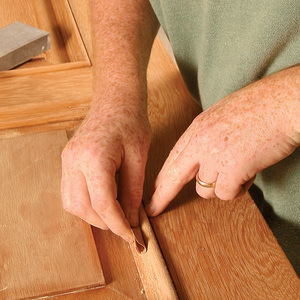*
I have a 16×24 addition to be on an older house with 2’thick limestone foundation.My idea is to build new addition on concrete piers so I do not have to chip and chisel through the thick walls of existing house.Live in north Iowa, so insulation,ventilation,and rodents are a concern.Wondering if anyone can offer some pro’s & con’s to this type of foundation.There will be no plumbing to this addition,only HVAC.
Discussion Forum
Discussion Forum
Up Next
Video Shorts
Featured Story

Listeners write in about tools and California wildfires before asking questions about rotting exteriors, leaky garage roofs, and replacing concrete basement floors.
Featured Video
Builder’s Advocate: An Interview With ViewrailHighlights
Fine Homebuilding Magazine
- Home Group
- Antique Trader
- Arts & Crafts Homes
- Bank Note Reporter
- Cabin Life
- Cuisine at Home
- Fine Gardening
- Fine Woodworking
- Green Building Advisor
- Garden Gate
- Horticulture
- Keep Craft Alive
- Log Home Living
- Military Trader/Vehicles
- Numismatic News
- Numismaster
- Old Cars Weekly
- Old House Journal
- Period Homes
- Popular Woodworking
- Script
- ShopNotes
- Sports Collectors Digest
- Threads
- Timber Home Living
- Traditional Building
- Woodsmith
- World Coin News
- Writer's Digest


















Replies
*
I did same thing and am very happy. I simply skinned the bottom of the joists with foam and insulated. Storing stuff under it has broken the foam so will probably skin with solid sheathing this summer. I also inset the piers so the main beams are about 30" in from joist ends - and independently hang the skirt the perimeter.
I needed three piers - dug and mixed and poured in one weekend - all by hand with about $100 in materials - hard to beat. I would certainly look into that "bigfoot" system I see advertised in FHB next time.