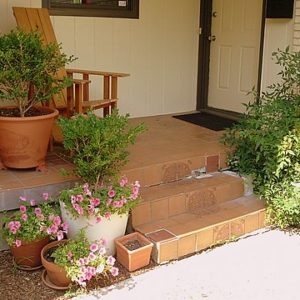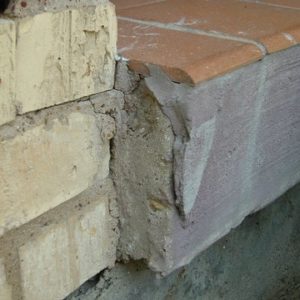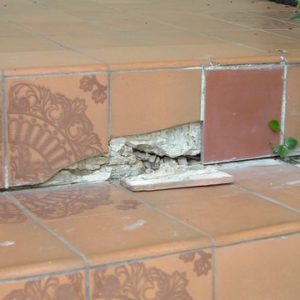Ok, I’ve got a porch that is a concrete slab of some sort. It’s a 1950’s ranch, pier and beam, and my best guess is that it’s a slab resting on foundation walls on all sides. Then again I may be totally wrong. See the pictures, maybe someone can set me straight.
The problem is that we don’t really like the terra cotta tile on it, not to mention it’s been damaged in so many places it looks awful. We’d (read: my wife) would like to just have stained concrete. I’ve though about tearing the tile off with a demo hammer, but I’m afraid the concrete underneath is in bad shape (see the picture where a tile has broken off the steps, the steps MUST be replaced, they lean BACKWARD at a significant angle). And the last detail is that the entire porch is dished along it’s length.
I know everyone here is opinionated, so lets hear it. How should I go about fixing this? I haven’t ever done any concrete work, but I’m always eager to try something new.
Thanks!






















Replies
You can rent a brute electric jackhammer to take the whole thing out. I don't think that the tilke is original, and was probably used in an attempt to hide flaws several years aago.
but you could have bigger concerns there re your statement of it being dished. The brickwork at left is sttled out from that above it, I get the impression the slab is continuous with the rest of the house and it is settling out too. Ther e is more here than meets the eye
Welcome to the
Taunton University of Knowledge FHB Campus at Breaktime.
where ...
Excellence is its own reward!
Good point about the tile being used to cover up problems. I hadn't thought of that, but it makes perfect sense. The rest of the house isn't a slab, just the porch. That's why I guessed it was just resting on the foundation walls to the right. The bricks do have a problem. The mortar used may have been fine 50 years ago, but either through lack of quality or the wonderful Texas weather, it is in terrible shape, even in the places where it hasn't disappeared like in the pictures. You can run your finger across it and take plenty off easy enough.
You want one of these. Be done in a jiffy.
Shout out to Andy C. Namaste my friend.
http://www.hay98.com/
Good lord gunner...770KBs?
be what was I thinking
A person with no sense of humor about themselves is fullashid
That's what it takes to fit my big guns in the picture.
Shout out to Andy C. Namaste my friend.
http://www.hay98.com/
I've used that beast but tend to prefer the Wacker gas powered one - seems to break up the concrete a bit faster and rents for the same rate. Both big time fun - Gunner, I coulda used you a couple of times!
Concrete is not that hard to take out. That's what I'd do. Like Piffin said, if it is dished something else is going on which is best taken care of. It could be as simple as the slab had no reinforcement and was poured on insufficiently compacted fill. By pouring a new slab you can get the strength, flashing against the house, slope, and appearance you want.
It looks like the steps heave a bit in the winter. The movement of the steps is probably what damaged the tile at the front of the stoop. If you really wanted to do it right you could excavate below the frost line and pour or lay up with block a proper foundation for the steps.
Looks like you have some damage to the buff brick (photo 2) which also has to be dealt with.
Stained concrete can be quite nice, and is low maintenance. A similar technique would be to dye the concrete. You could stain in addition to that if you wish. And you can do textured concrete, but they charge quite a bit for the little additional work it involves.
Is it going to cause much damage to the surrounding area to jackhammer the slab out? What is most probably on the other side of that slab that made the "form" against the walls? I'm leaning towards the idea that it sunk because of not well compacted soil under the slab. And believe it or not, the steps are actually better. Used to be they tilted both front to back as well as side to side. When I tear them out, I'll probably do some small footings for them. I'm in Dallas, so the frost line is all that far down I don't imagine.I have no idea what to do about the brick. As I said in another post, the mortar is terrible, and the bricks are all spalted. I'm not sure if they were designed that way for aesthetic reasons or what, but originally they were smooth.Thanks for the help!
If the slab slants towards the door you will have a problem. If the door is the high point then IIWM I'd remove the tile, apply diluted Weldbond atop the conc, and float another layer of finish conc, stained to taste. Formwork will be needed for new risers, of course. And if you add Weldbond to the mix it'll be waterproof to boot.
***I'm a contractor - but I'm trying to go straight!***