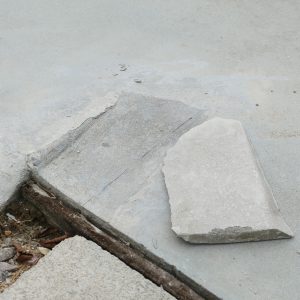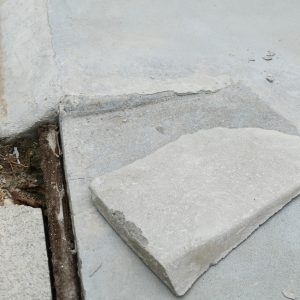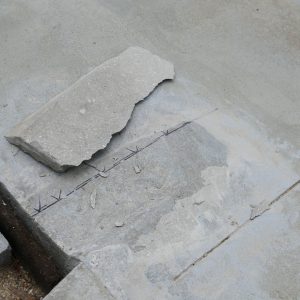Concrete repair failure … help please
I had a pad poured a few years ago and am finally getting ready to put a garage on it. When it was poured, I told the concrete contractor I was putting in a 14 ft garage door. Measuring the cut out, it is about 14 ft 6 in.
I want pressured sill to come right the edge of the garage door frame but now there will be about 3″ of sill not supported.
One builder suggested using pressure treat for the garage door framing studs and have them go right to the concrete (cut the bottoms at an angle to match the concrete slope). I was taught never to use PT for framing.
I called Quikrete. They suggested I use “Polymer Modified Structural Repair”.
I cleaned the concrete (ground off the paint I had put on to protect it a few years ago) and put on the patch.
One of the 4 spots came off in just one day. I thought I must have done something wrong since it was only one. I re-applied the patch.
Two days after patching, I ground the patch flat to match the pad.
Now, two weeks later, all 4 patches have failed. I simply kicked one and it came off. Seeing this I tapped the others relatively lightly with a hammer and they all came right off.
Soooooo … what do I do?
Can I patch these spots so they support the sill?
Can I use maybe an epoxy / sand mix?
Will nothing stick and I need to make some kind of wedge out of PT to take up the slope?
Do I use PT for the entire door frame?
I have attache a picture of the failed patch.
Thanks …. Mike






















Replies
This happens all the time. Just put your king studs and trimmers on the raised part and fur the opening down to size. It really doesn’t matter if the furring studs sit on the concrete. Cantilever the treated plate over the dropped part. It doesn’t need anything under it.
Thanks! .. so I would have say 5 studs (dummy, dummy, jack, jack, king) rather than 3 (jack, jack, king)"
I say this because I am thinking I need something sold (the dummy studs) to hold the garage door hardware?
I am in VT and planning to build as soon as the snow melts (built the house during the winter .. not fun) so I am trying to get everything ready to start.
Thanks .... Mike
Why would you not use PT for framing? There's absolutely no reason not to. It's southern pine, which is more or less equivalent to Doug fir for strength.
Way back when, I was replacing the fascia of an old building that had rotted out. I was going to use PT.
I didn't see anything wrong with doing that but asked the question on the web just to make sure I had not missed anything.
The responses were 100% against that. I was told to never use PT for framing. It tends to warp. Covering over it is hard (can't paint it ... shouldn't put aluminum in contact with it, has so much water in it you will get mold if you cover it with plastic, ....).
Even using it inside a wall, it will have a lot of moisture that will be trapped.
Am I right or ?????
Mike
PT is used all the time in framing. Mudsills are universally PT. I've used it many times for rafters with exposed ends. PT is southern pine, which is the same material literally half the homes in the US are framed with. Sure, it can warp. SPF is worse. Sure, it can be wet, but it will dry out in normal circumstances. Heck, I've framed houses with Douglas fir that was so wet it literally squirted water when I sank a nail. The only real concern I'd have is if using it in a place where it might get wet or stay wet, I'd use corrosion resistant fasteners. BTW, I've been in the trades since 1979, if you include the the 20 years I worked as an editor at FHB or their competition.
Correct me if I'm wrong, but I've heard that in tropical climates all framing lumber is PT. I've been told that in Hawaii you even spray the cut ends. I'm shure that they have different grades of PT. In Calif sill plates are Hem-Fir which is structurally worthless. 4 bys are Doug Fir. I've never seen any 2 bys other than sill plate or decking.
I think you're right about Hawaiian framing lumber.
That’s it. This is not the concrete guy’s fault. It’s just how it’s always done to make sure that the opening is big enough and that the jambs will go to the bottom of the door and not sit on the high part of the slab. If the opening in the concrete were too small the door would not close well.
Thanks for the thread. My friend and I were working on something and faced a similar issue. This helps
I have never figured out why people say don’t use PT lumber. We have to down here in N.C. whenever concrete and lumber come in contact. Whenever we use PT, we always sticker it and let it dry for a couple weeks before using. Run some corrugated panels on stickers along the top boards and weigh down with cinder block. It dries out so it’s much lighter, nails don’t sink in like they do when the lumber is wet. It will also take on paint or stain when dried. No wood will take paint or sealer when wet. We seal every cut end before using it.
Contractors or subcontractors won’t or don’t want to take the time for all this process, it slows the building process down considerably and they aren’t in the business to lose money. I don’t blame them in the least.
Thanks for correcting the information I was taught!
Till now, I have only used it on the sill and outdoor structures (like decks and such).
I will be rethinking my use of PT from now on!
Mike