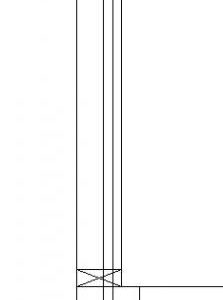I’m going to install the subpanel for my shop in an exterior wall. The feeder is coming over to the building in a ditch. What I’d like to do is install a 2″ PVC conduit riser vertically thru the footing and stemwall so that it emerges in the center of the mudsill and can then be extended up to the panel. There would be an ell at the bottom, under the footing.
The BI has no problem with this, but he does not handle electrical inspections, someone else does (someone I can’t reach). I have seen this done in a couple of my clients’ houses but am not sure if it’s legit. I would wrap the conduit in pipe wrap (I assume)
The interior wall surfaces will be rocked and painted. I really don’t want the pipe exposed inside the room, and I definitely do not want it on the exterior of the building. This is 2-2-4 underground feeder wire and has to be in conduit all the way to the panel, unless underground or under the slab.
Crude sketch attached.




















Replies
It would fly here as long as the BI doesn't think you are taking up too much of the footing or stemwall
I can't see what the electric inspector would have to complain about, the wire should be nice and safe from abrasion.
He might want nail protection up the wall before rocking, it's a big wire in PVC.
It's possible that a really fussy EI would complain about not being able to inspect the conduit before the concrete is poured.
If ignorance is bliss why aren't more people
happy?
I just did exactly the same thing in a building we are just finishing..no problem!
It would pass here in Kansas, we've done in the same situation feeding an "out building"
I think it would still be wise to run it past your EI though.
I've done that very same thing several times. If you can't get the electrical inspector out to the job, take several pictures and you will be OK. You may have to use nail plates where your conduit goes thru the sill plate for protection. Also, an extra rebar or two in the picture will look good near the conduit.
Chuck
The state electrical inspector won't have a problem with this, we do it a lot down here on Whidbey Island, its legit.
Couple of things, it needs to be schedule 80, the other is that if you put this in, it will show the inspector that you had access to the rebar in the footing and slab prior to the pour.
What that means is that you will be required to include the rebar in the grounding electrode system or install 20 feet of #4 bare solid copper prior to pouring the slab.
No need to wrap it in tape. As far as the inspectors go, they usually answer the phones from about 7:30 to 8:00 am. I have found that they will call you back if you leave a message. Also ASK before taking pictures and covering something up. They are usually good about it if you ask before hand.
The necessity for schedule 80 is for pulling transitions, and is mostly a local issue. Schedule 40 could be used in this case, because it is all incased in concrete. Not much chance of breaking the conduit, pulling fittings apart, or pulling it out of the ground.
Dave
Yeah, that's a good point about making the Ufer ground.
If ignorance is bliss why aren't more people
happy?
Thanks, gents. Ufer ground already in, pipe is in too, the EI did not show yesterday so what he doesn't see is what he gets.
Around here penetrations through concrete need to be in metal conduit. Don't know exactly why, but that's what the electricans do.
Beer was created so carpenters wouldn't rule the world.
You could do that in my town, as long as it's metalic conduit at least 1" (not including threaded portions) beyond any concrete.
I've seen more convoluted (or heard electricians gripe, near-continuously <g>, about them . . . )