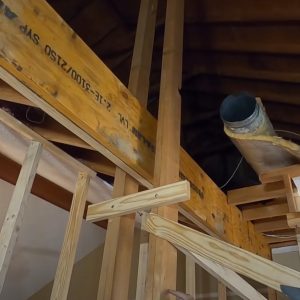Connecting Floor joists + rafters on top of beam vs to the side of it?
Engineer scoped out a 4×16″ wood beam or a 4×10″ steel beam for the 18′ span of the room. (Happy if you have opinions on those options as well). It ended up being a lot bigger since this used to be an outside structural wall and there’s both floor + roof attached to it.
Due to the ceiling only being 92″ – I don’t really see wood as an option due to the low height. Though I was watching someone install a similar beam size, cut the rafters + joists and installed onto the side of the beam using joist hangers. Would that be a solution to my beam height problem since the area above the beam is just an attic?





















Replies
That could work to hold the vertical loads, but you need to understand what the rafters do in tension, both in nice conditions, and when the roof is covered with snow, or just over the years. (many rafters keep the walls from pulling away from each other, which then holds to roof in place)
Might want to ask your engineer.
There are ways to carry the loads across the beam.
part of the question is how it will look when done,
the other part is how to get from where you are to where you want to be.
Talk to your engineer about recessing the beam into the ceiling. I just finished a similar remodel and the engineer we used was able to come up with a connector solution to cut the rafters and recess the beam.
Recess the wood beam into the ceiling and hang the joists in hangers off the sides. I've been doing beams that way for 40 years and never had a problem.