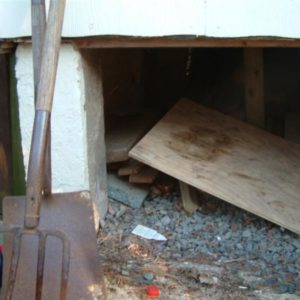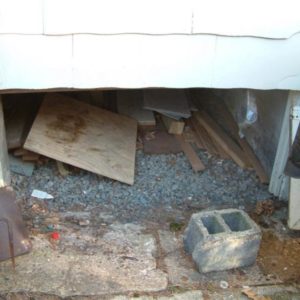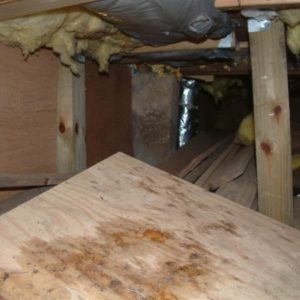Connecting foundation to pier footings

I am planning a 400 sqft addition to the back of my colonial home. I have a full basement which is poured concrete walls, as well as pier footings which extend the house a few feet followed by a crappy deck. I want to remove the deck and extend the gable end an additional 20 feet, but I am not sure what’s the best method to connect the foundations together since there is a crawl space under the back of the home now. Ideally I would like one continuous foundation with a basement, but I am not sure that is feasible.
Can someone suggest how I can accomplish this? I am concerned that when I dig next to the pier footings when I try to pour the new foundation, that the pier will simply fall over since it is only anchored to the house.
I have attached some pictures to show the pier footings and the main foundation.
Thanks in advance.
Tim






















Replies
Ideally I would like one continuous foundation with a basement, but I am not sure that is feasible.
it is feasible, but it would mean shoring the part of the extension currently supported by the piers so that the piers can be removed.
then while it is shored, you will be digging under the extension back to the house foundation.
putting a full basement under this addition could get expensive.
an enclosed crawl space while less desireable would be more reasonable.
it just depends on how important that additional 400 sf in the basement is to you.
carpenter in transition
If I put a crawl space beneath the addition, how do you recommend I pour the spaces between the piers and the existing foundation so that I have a continuous foundation with a "sealed" crawl space and not a gap between the existing and new foundation walls?Tim
you need to support the floor system with shoring and remove the piers.
pouring concrete walls up to the bottom of an existing structure is not the easiest thing to do but the fact that the walls will extend beyone the existing structure will definitely help.
if you use a 6x6 wood timber as a temporary support beam, you may end up having to block form around it which will leave a hole in the wall that will need to be patched after the forms are stripped and you drop the structure onto the new wall.
you may be able to support the wall or roof system from the sides and then strap the joist system to the walls to ensure that it hangs. this would eliminate the beam going through the pour.
carpenter in transition
I like your suggestion, this may be my only alternative.
Any thoughts about using a block foundation(non load bearing) to seal between the piers and the existing basement foundation, followed by a poured wall foundation for the addition. This seems hokey, but it will make the construction much easier, plus it will be easier to install a block foundation up to the rim joist, then pouring a foundation from above.
My thought was that I could pour a below grade footing(12 inches), and then block up from there to the existing structure. It doesn't need to carry load, just seal the space. I plan to skim coat the entire foundation when I am done.
Thanks again,
Tim
yes, you could do that.
i was going to suggest it as an alternative, but with a twist. i would suggest shoring the structure with a wood beam, remove the pier and then underpin the structure with the concrete block. after the mortar has set up overnight, you can pull the shoring beams and then fill in the holes with your final blocks.
PT 6x6's work well for this (depending on the span) as they are less than the height of concrete blockcarpenter in transition