Connecting Pre-existing Roof Jack to New Range Hood Vent
I while back, I built a small building in my backyard with a roof that was framed with 2×12 joists (framed dead flat), a 3/4” plywood deck and tapered styrofoam insulation on top of that. The roof itself is PVC. At the time I built it, I anticipated the possibility of putting in a kitchen later and installed a roof jack where the range hood would go. Fast forward several years, and I am now ready to put in the range hood.
I am wondering how to best make the connection to the roof jack. Do I need to remove the roof jack and install another one? I guess I’m struggling with how best to make an air tight connection between the roof jack at the (flex?) duct that will be attaching to it.
Here is a link to the specification page for the Zephyr product.
http://docs.zephyronline.com/docs/specs/anzioc_spec.pdf
The exact product is a ZAN-E30CS that requires a 6” duct.
The roof jack is 8” Noll roof jack. I could not find the model number on it but the following information is on the cap:
”025” CAP ASS’Y FOR TYPE B GAS VENT. PAT NO’S 2909113 – 2890642
I have included a few shots to better describe the situation. Any help is greatly appreciated. Maybe the connection between the jack and the duct doesn’t need to be so air tight? I just want to do it right and not inadvertently commit a no-no do to my lack of experience with this particular build.
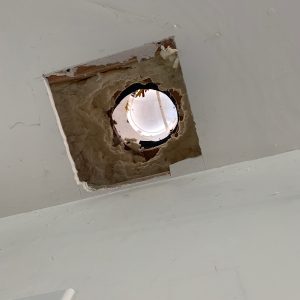
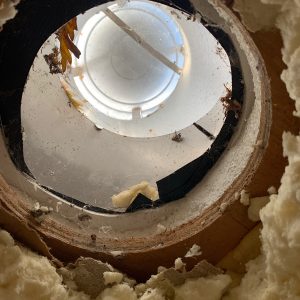
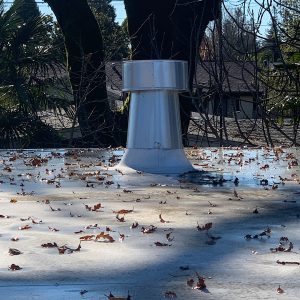
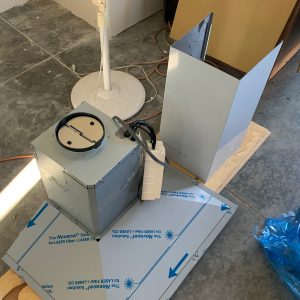
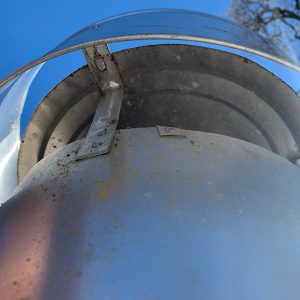



















Replies
Explain a bit more. You also mention “flex duct”. Range hood requires all metal connections. Even tho there is a a metal “flex” material it’s frowned upon.
What size is your duct?
The more info you put up the easier it is to understand.
Thanks.
Hi Calvin.
Thanks so much for responding. I revised my initial post to include more information. I appreciate your desire to have good information. A rigid pipe is absolutely possible if you feel that is a better move.
At this point, it sounds like maybe it is okay to simply extend a rigid duct a couple inches above the base of the roof jack (i.e. where the roof jack sits on the roof deck). In this way, it looks like I can put most things in place, before bridging the space between the bottom of the hood and the roof jack with a rigid duct. To install the bridging duct work, I can slip the duct up inside the jack a bit before setting it down properly on the actual hood element that is directly over the stove. Maybe secure the top of the duct laterally with a metal strap to the plywood deck to prevent it from rattling around when air is blowing through it? I guess after all this, the only left to install will be the sleeved stainless steel duct cover.
How much room between the bottom of the roof “jack” and the top of your fan connection? There are ways to jog with connecting pipe. And probably a reducer for a size change.
Draw up a sketch detailing the centers and distance between your hood connection when installed and that roof jack. Go to a good HVAC company or supply (not a box store) and they should be able to fix you up.
Joints between pipe connections, male up, female down. Taped with appropriate metal tape. Hanging the hood? Where’s the directions and what do they say. You shouldn’t have to (jerry / jury) rig that.
Hi Healdsburg, being in the HVAC business for many years now, you don't need to use "B" vent to vent your range hood, single wall "A" vent hard wall pipe is fine. All you really need to do is run your 6" duct up through the 8" roof jack and leave it open. The natural draft plus the fan draft will be plenty to bring the heat from your stove up through and out of the house. If you don't like the fact that there will be a gap in-between the 6 and 8" pipes, use an adaptor to make the 6" pipe connect to the 8" roof jack and you'll be all good to go.