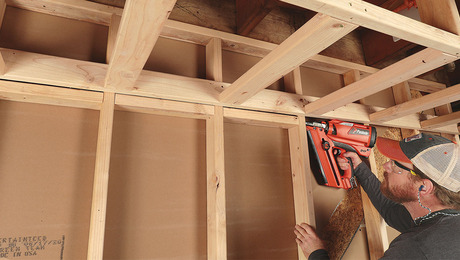Converting a Garage into a Cabin- need advice on-Heat Ducts- Floor joists or Attic?
Hi Group,
– I am a noob, done a lot of projects, helped on some construction, but complete Noob.
– I am converting what was a large garage (1300 sq ft) into a cabin at my place in Michigan (about an hour from Traverse City). Was planning on doing a propane furnace and offsetting propane costs with an additional pellet stove in the living room/great room area.
– INPUT NEEDED: I am debating on whether to put the heat duct in the floor or the attic.
– I have 2 friends that do construction and remodeling that are advising me strongly against putting the heat vent in the attic (which is by far the easiest installation solution) – as they have both done a lot of work on repairing houses that were damaged due to Michigan winters, heat in the attic, ice dams, mold, etc. and have even said that no matter how you insulate it – it doesn’t work.
Of course putting heat vents in the floors is not as easy.
So – what are your thoughts?
– Do you have any good websites to go to to calculate vent sizes? (we should try to do this right and have some calculations).
Thanks for any feedback.
Joe


















Replies
I suspect the issue is more lack of quality sealing of hvac ducts prior to insulation.
and lack of enough venting in a cold attic.
and I would recommend starting with a good manual-J analysis of your heating and cooling needs.
then proceed to the distribution design.
Hi Mike - so we meet again!
- Help me out here - I'm a complete Noob.
- Based on what I have seen on various websites - I'm looking at 50k-80k btu furnace.. 2 ton air conditioning.
- Not sure even what a "J analysis" is or where I go to learn about it.
- I had a HVAC guy come out and quote it -and he wanted to run the heat in the attic.. or do a boiler system... I've never liked boiler systems.. don't like the way those mini-splits look or the cost of running them (electric)...
So thanks for the help - I'll take all I can get.
manual J is a method to calculate the actual heat loss of a structure, based on an outside temperature, inside temperature, and the materials used.
https://www.google.com/search?q=manual+J
ten years ago, i punched in our 2700 ft2 house in northern virginia, it calculated 27,000 btu cooling and 64000 btu heating. (indoor temp 70, outdoor from -5 to 100)
i went with a 13 seer 2.5 ton ac, and 65000 btu two stage, 94% efficient, continuous fan blower combo. I also spent quite a bit of time sealing up duct work in the attic.(they were almost just set next to each other) and insulated them, and had more insulation blown into the attic.
I downloaded a program and played with it a bit, to compare efficiencies from more insulation in basement vs attic, vs energy cost saved. made a project out of it.
(some hvac guys will sell you more than you need, because they take a percentage of the cost as profit, and it is easier to do the calculations. not saying your local person did this.. some folks around here put in a 4ton ac, which ends up running short, cools fast, but does not have a chance to pull moisture out of the air.)
But for a cottage that you may not keep heated when you are not there, the match may not be as critical. (you might want excess capacity to have it heat/cool to comfort quicker than you would need if it was heated/cooled all the time.)
If you are going to have a contractor do the install, best plan is to try to get a couple opinions. and ask them questions.
and you might want to look at heat pumps, vs propane on an operating cost basis. a lot depends on how and when you will use the cottage.