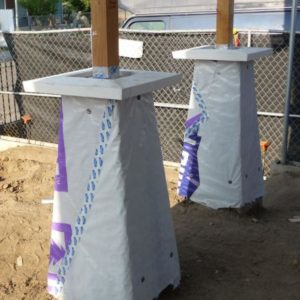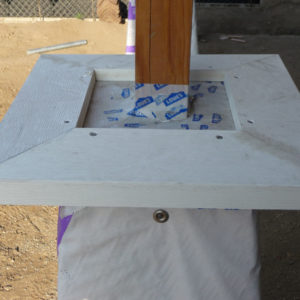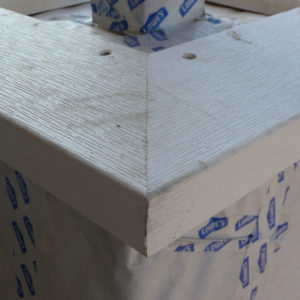My H4H chapter is building 4 houses in Craftsman style to match the neighborhood. Porch pillars are built around a central 4×4, boxed in at the bottom for faux stone halfway up with a 20″x20″ square capital that slopes 5°. The upper half will be boxed in with wood tapered from 12″ square to 6″ square. Window and door trim is rough cut fir, corner trim is Azek raised grain pattern.
Because mitered joints of dimensional lumber always come apart with expansion/contraction of the wood, I ripped one leg of Azek corner trim to 2″, canted the material on a jig in our SCMS and cut 45° miters. Volunteers glued pairs of mitered stock together with PVC glue and then the glued pairs were joined around the 4×4 post and screwed to the top of the boxed-in lower half of the pillar and the joints sealed with PL adhesive poly caulk.
Pretty good results, but I can’t help thinking that some of you guys would have a better, less labor-intensive way to make those column caps.
Since






















Replies
Those look sweet!
k
I gotta similar style post project going onmy my own house.
Cept, I made a form for the cap to be concrete. top portion will be tapered like yours, then cultured river rock down to deck level. where it will rest on a concrete base that drops to the ground about 2', giving it a pedestal look.
sorry...no less labour intensive than what you're doing :)