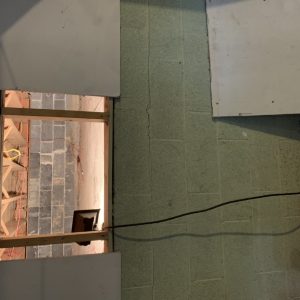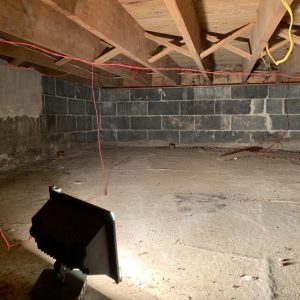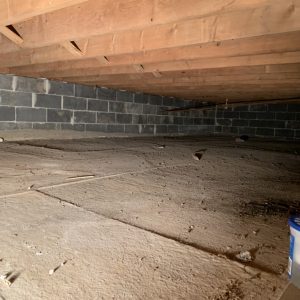Getting ready to tackle finishing my basement, I’m just trying to figure the best approach with my crawl space.
Its about 2’6” high and about 25×12 in length. The base is rough concrete and there are not any openings to the exterior. Only entrance is from the basement which is currently drywalled off.
just trying to decide best way to handle that as well as framing/sealing the half wall. Rest of the basement is getting 2” EPS to the walls where I can fit it.
i attached a couple photos maybe to help. Thanks






















Replies
I had a similar situation in my first home. I applied rigid foam to the walls and floor of the crawlspace sealing the seams very well. I insulated the joist space around the perimeter as well.
A couple code issues have to be followed as well. The foam needs to be covered for fire code. Plywood applied over the foam will work. Your inspectors and/or jurisdiction may have different rules for this, but it’s been the rule for me everywhere I’ve worked. The other code concern is achieving minimum head height for a crawlspace. If you apply foam and plywood to the slab you may not meet code for head height.
This is assuming that you have a dry crawlspace. If not, a different approach is necessary.
Thanks for the input.
Do you think foam on floors is absolutely necessary. I figured def the walls just wasn’t sure about the floor too.
And is there a thickness of plywood that’s needed, and did u secure it directly to foam and if so, how?
From a code standpoint it may not be necessary. I can only speak to code in my area. I do know that my code enforcement is requiring footings to be insulated and know it’s just a matter of time before energy code will require slabs to be insulated as well. In my area zone 5 we have very cold winters, so both myself and and most builders around me insulate all slabs in crawlspaces and often slabs in basements as well. In the summer we have cool basements and warm humid air from above floors which causes condensation on surface of the slab. For me it was a no brainer to install it in my crawlspace. I can say first hand it improved the comfort of the crawlspace immensely. If your home was built in the last 20 yrs or so you may have insulation under the slab already. The only way to tell is to drill a hole into the slab for a look. From your pic it looks like the crawlspace has been dry, so vapor barrier and waterproofing methods were probably used, which is a very good thing.
For fire code in my area 1/2” min plywood is required. I’ve always used 1/2”, if you go thinner it may not work well. To install the plywood you can screw with concrete type of screw piercing through the foam into the block. Or my preferred method is to install a 2x2 nailed to the underside of the joist and a treated 2x2 nailed/screwed to the slab which will hold the plywood in place.