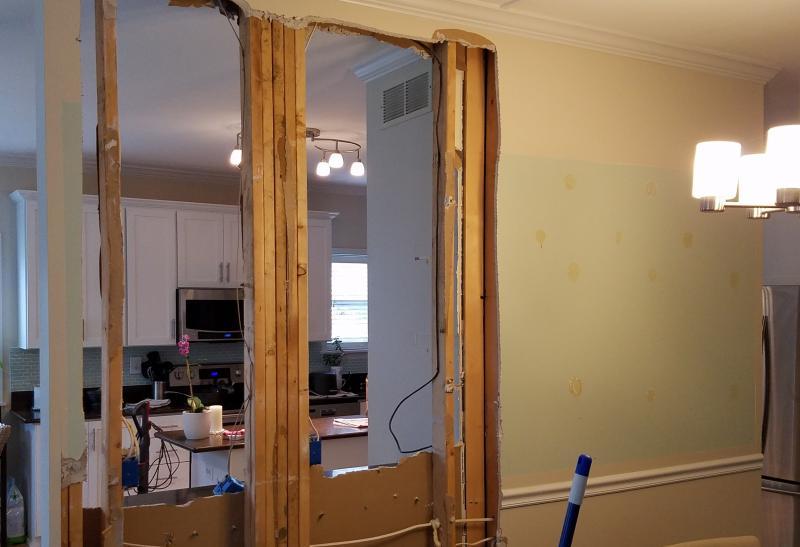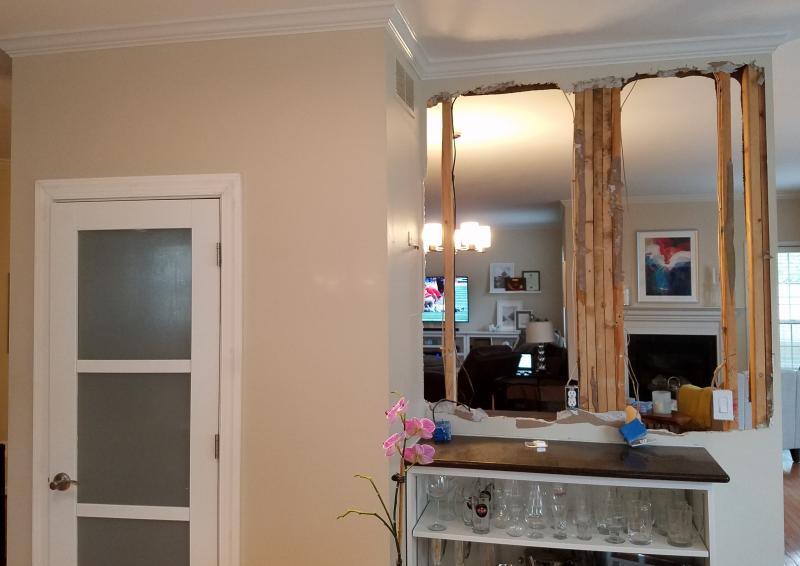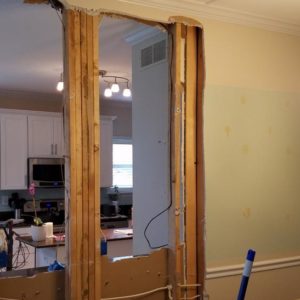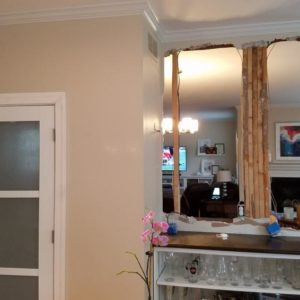Creating a pass through – load bearing wall
We have a large wall in between our kitchen and living/dining room. We would like to take one quarter of the wall out and create a pass through, but due to the location and number of studs—I’m pretty sure we need a header beam. However, would it be possible to “rebalance” the load from the 5-2×4’s in the middle and instead place the load on the ends?
Another way to put it, in the images below, we would transfer the weight of the middle studs and instead bulk up the studs on both sides of the opening.
We have a level below (walk out basement), and a level above (bedrooms).
Thanks!























Replies
A big question is whether those 5 2x4s are really necessary for the load overhead, or are there merely because the wall has already been rebuilt several times -- doors moved back and forth -- and they just added another piece each time. And if they are needed, what do you have below to carry the load, if you offset it from that point.
Directly underneath the 5 2x4's in the basement is a 4x4.
There is another 4x4 coupled with a 2x4 about 20" to the left of this as well.
Heres a pic of it.
It may just be some sort of camera distortion, but it looks like the top plate in that basement picture is sagging.
I took it at an angle, so that might be why. I'll get the level out and check to be sure.
And is this wall in the basement directly under and parallel to the wall you're wanting to modify, such that you can add additional studs below and they will directly support studs added above to support the proposed header?
Also, what is above all this on the 2nd floor?
I checked the wall and it is level. It was the angle that made it look saggy.
Regarding the location of the wall in the basement--the wall in the basement picture is directly below the wall in the kitchen. I can add additional studs in that location if that is needed.
In the top floor, above the kitchen, is another full floor. 4 bedrooms and 2 bathrooms.
What is above this wall?
A second floor? If so which way do the joists run? A roof above this wall or above a second floor? Trussed, conventional or beam? Which way does the framing run. It is quite possible that this wall is not actually bearing.
So we had the main level (where the kitchen is), a level above that (bedrooms/bathrooms), and a lower basement level. Above the wall where the pass through will be is a full 2nd floor. The beams for the top floor run perpendicular to the wall where the pass through will be.
Thanks everyone for all of the help/insight as well. It's much appreciated.
What's on top of the bunch of 2x4s?
What's on top of this wall besides the floor?
I bet those five studs are there for a resaon although it is odd that only a 4 x4 is directly below the five studs. if you have five studs on teh first floor you would think there would be five studs in the basemetn. Although itis possible the five studs on teh first floor are there to have bearing for something in the in teh second floor... say two differnet beams each needing 3 inche of bearing and yet the 4 x 4 and plates are adequate to carry the load.
Or perhaps at one time the five studs were there, standing alone and furred out as a column.
In either case, i bet there is a structural reason moe or less.
That said, if a bearing wall you certainly can head it off, either ressed in teh floor (more difficult) or a drop header which I would think would still make for an elegant pass thru.
The 5 studs are there to transfer load from the floor above to the foundation. You can install a header that will move the load to the edges of your passthrough through jack studs but then you'll have to crerate a load path for the new jack studs through the basement and provide a founation for them. It can be done but it's going to be a big job and should involve an engineer to design it all. This is not a place to take chances.
You need to figure out whether there's some sort of point load above the five studs, vs them just being some sort of "accident" from the previous 3 remodels.
Thanks everyone for the input. One of my good friends is a contractor who is going to come over this week and check it out. He has an engineer on retainer that he said I can use if needed.
His inital thoughts are that adding support studs in the basement is the first thing, and then a header beam. He doesn't think, from the pictures I sent him, that this can be done without a header beam.
You also want to note that you have some wires running through there which must be rerouted. You can't legally bury junction boxes in the walls without access, so you might have to do some digging upstairs to reach the nearest junctions.