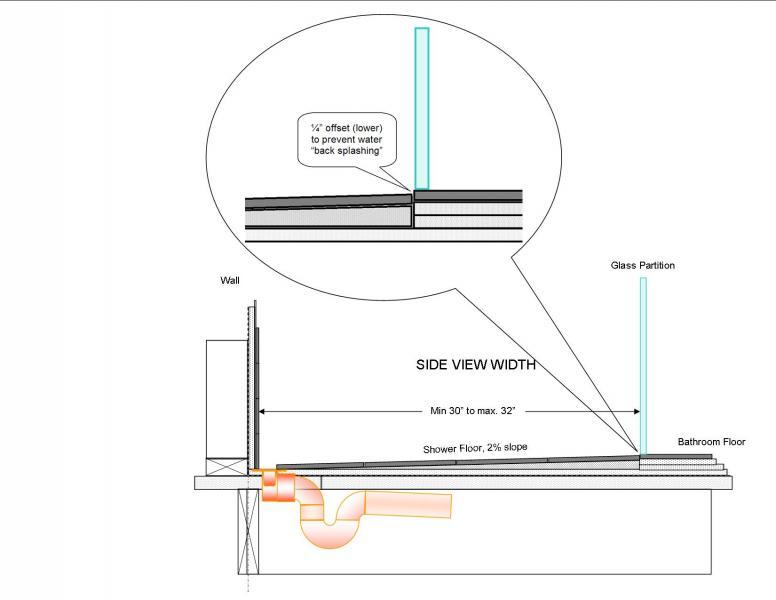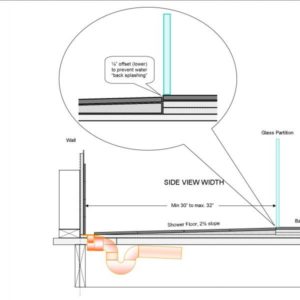Curbless (am less) shower in San Francisco….
SAN FRANCISCO ONLY:
We are [re] building a bathroom.
The client wanted a curb less shower (level) bathroom floor transitions to (sloped-to-drain) showerfloor.
So I went to the “Byzantine Empire”, The San Francisco Dept of Building Inspections……
They said yes. (See attached drawing)
The Mfg drawings refer to it as a 2% slope.
All inspections so far passed only to do is the last one, the “final” when all is done.
Now a tile setter argues that the slope in SF must be 2″ height difference start to drain. (I never heard of such)
And that my offset of 1/4″ (see attached drawing) is a trip hazard. A 1/4″?
Exasperated he claims that all will never be approved.
I said to him that I went to the DBI and asked and they said yes.
He said: “You got it in writing?”
Your thoughts and opinions?





















Replies
Greetings
What does 2% slope equate to in inch/foot?
why is there splash back worry ? Is there a door or not in that glass partition wall?
would there be a problem flushing the tile there to the bathroom floor tile, since you can run your pan membrane out beyond?
thanks.
Slopes
2% = .24 inches per 12 inches = aprox. 1/4 inch/foot. I have always thought this could be excessive in a shower. You should'nt create a slip hazard. 2 inches in 32 inches is 3/4 inch/foot. That's down right dangerous. If I were an inspector I would never approve that. The shower pan however should be 1/4" per foot. The 1/4" at the door is going to be really funky if its not a surface bull nose.
Who's covering the warranty on your tile installation; your tile installer or the San Francisco DBI?
California Plumbing Code says 2"
2010 Code is online:
https://law.resource.org/pub/us/code/bsc.ca.gov/gov.ca.bsc.2010.05.svg.html
2013 Code says same thing, but in section 408.5 (PDF available here: https://law.resource.org/pub/us/code/bsc.ca.gov/)
There are also exceptions for ADA compliance.
Is the drain a trough? The depth of the trough could possibly be added to the floor slope to get 2"
If you had this approved
If this was approved and it follows the pan systems manufacturer installation then you can confidently tell your tile setter he can set the tile as designed or you can find someone who will.
This statement contains two cause and effect contingencies; neither of which has been shown to exist by the original poster. Also, the drawing does not qualify as a pan system as it doesn't indiciate waterproofing. In other words, It would be treading on thin ice to tell anyone to do anything based on the information provided.
well dumbnuts...
eucraft says they had a design approval from the city and says it has had inspections that have passed.
i know san fransisco can be a freak show of a place, but a shower there, here, or in your little world will have a pan of some kind with a waterproofing system.
if a bathroom is getting rebuilt and an inspection is called in, what would be your guess as one of the main things the inspector is going to look at???
i understand its far fetched to assume you can follow that since there is not a engineered design with the presidents signature and a picture manual for you to follow while someone is holding your hand...
Actually, eucraft said that the city said "yes". Yes to what? This does not necessairly mean design approval although you've assume so. There is no manufacturer indicated for this supposed "system" in the drawing. Further, it would be redundant for the tile setter to ask for approval in writing if there were approved manufacturer specifications for the curbless shower system or evidence of an approved set of drawings with the design details provided to this forum. I don't see a stamped approval here at all. And I can't imagine this jurisdication gives verbal approvals only. Unless the O.P. posts evidence of such approval, one has to assume the tile setter has a valid concern.
However, it is your usual M.O. to provide a knee jerk response. You've simply acted true to form once again. If nothing else, at least you're consistent.
forgot your meds again...
your back to your old self. EXHAUSTING.
Code requirements...
catmandeux posted code. The two big requirements are the 2" minimum water depth over the drain, and the slope which should be between 1/4" per foot and 1/2" per foot. Your shower is also near the minimum footprint dimension of 30".
I'd be grateful that your tiler spoke up. Building departments miss things all the time. When the mistakes are caught later, they can still fail the installation even though they passed things in an eariler inspection.
I'm supposing the tiler is nervous about a call-back should the installation not pass. Simply write him a letter acknowledging his concerns, and note that you are releasing him from any liability if the shower does not pass inspection. Or get a new tiler.
I'd be leery of the building department passing the shower unless they explicitly sign off on the shower "as is", while acknowledging that the shower misses the 2" water depth requirement.
If you're new to curbles, make sure a capillary break was incorporated near the shower entry. Hopefully the topical membrane in the shower was extended out of the shower, a few feet under the bathroom floor tile too.
I will add to Mongo's thoughtful reply that most professional tile installers are not simply working to pass code or to pass inspection. Their reputation for quality work is on the line and most geniunely want their work to perform well for their customers over the long haul. The tile installer in question here seems to be one of them. IMO, to ask any professional to install material that they aren't comfortable with (whether the owner or G.C "signs off" on it or not) is wrong.
Its also relevant to keep in mind that municipalities hold zero liability for their inspections. Besides the possibilty of the occasional P.R. problem from a catastrophic deck failure, most could care less about performance. Rather, the steady flow of permit fees (not shower drains) seem to be the focus of most municipalities.