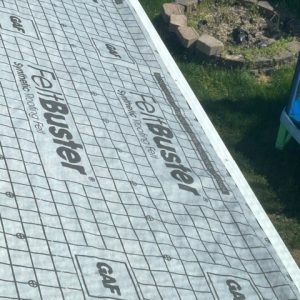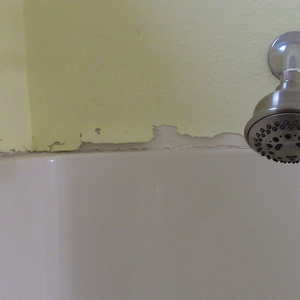Current Project – proper techniques and code
Hello,
I have a current project being worked on for an addition on my home. we live in NJ and our home is on a slab. We are adding a 18 x 16ft living room off our kitchen. We hired a contractor who had amazing reviews (wont name) and now that the work has started I am questioning some of the work. I would like to start with what i saw today.
– Roof Felt and drip edge. When i saw this my first thought was water will run right down and under the drip edge and into the wood. First – Is this to code? Second – if code does not get this detailed on how its installed, how should it be installed and why? Picture attached




















Replies
You are correct. Felt goes over the drip edge at the eaves. Also, felt should be fastened with plastic capped nails or staples.
NJ building codes says:
R905.1: Roof coverings shall be applied in accordance with the applicable provisions of this section and the manufacturer's installation instructions.
NJ building codes are available here: https://up.codes/viewer/new_jersey/irc-2018/chapter/9/roof-assemblies#R905
GAF installation instructions: http://www.gaf.ca/Residential_Roofing/Roof_Deck_Protection/FeltBuster/FeltBuster_Installation_Instructions.pdf
What is the best way to address this with the contractor without causing an issue. Maybe say " I thought the roof felt was suppose to be secured by plastic capped staples and overtop the drip edge per manufacture guidelines and building code".
Here is the next set of pictures. As you saw above the roof is covered.
1. They never installed clips between the roof panels, so i assume its to late now unless they take the felt off.
2. The wrap is not secured with plastic cap nails or staples
3. there are massive gaps in the wood inside and brackets only in some places
Your framing look s like it's 16" on center so you don't need clips.
If the wrap is stapled or nailed what's holding it up? All the seams need to be tuck taped. It's a sloppy job.
The sheathing is real sloppy and I'd want to know his plan for nailing those clips to thin air.
My biggest concern would be the lack of window flashing. I can guarantee they aren't installed to the manufacturers specs and they will leak.
https://www.pella.com/professionals/installation-instructions/windows/new-construction/
I've never seen drip edge installed any other way. Code requires it to be set in asphalt on the felt. It does need caps though. I'd assume it's just stapled down. I'd show the builder the photo and tell him it needs to be done to code as does all work and that you'll be checking. You shouldn't have to hold his hand but apparently you will.
R905.2.8.5 Drip Edge
"A drip edge shall be provided at eaves and rake edges of shingle roofs. Adjacent segments of drip edge shall be overlapped not less than 2 inches (51 mm). Drip edges shall extend not less than 1/4 inch (6.4 mm) below the roof sheathing and extend up back onto the roof deck not less than 2 inches (51 mm). Drip edges shall be mechanically fastened to the roof deck at not more than 12 inches (305 mm) o.c. with fasteners as specified in Section R905.2.5. Underlayment shall be installed over the drip edge along eaves and under the drip edge along rake edges."
R905.1.1 Underlayment
"One or more layers of felt, sheathing paper, nonbituminous saturated felt, or other approved material over which a roof covering, with a slope of 2 to 12 (17-percent slope) or greater, is applied."
R905.1.2 Ice Barriers
In areas where the average daily temperature in January is 25°F (-4°C) or less, an ice barrier shall be installed for asphalt shingles, metal roof shingles, mineral-surfaced roll roofing, slate and slate-type shingles, wood shingles and wood shakes. The ice barrier shall consist of not fewer than two layers of underlayment cemented together, or a self-adhering polymer-modified bitumen sheet shall be used in place of normal underlayment and extend from the lowest edges of all roof surfaces to a point not less than 24 inches (610 mm) inside the exterior wall line of the building. On roofs with slope equal to or greater than eight units vertical in 12 units horizontal (67-percent slope), the ice barrier shall also be applied not less than 36 inches (914 mm) measured along the roof slope from the eave edge of the building.
Taken from NJ Building Codes - link posted by Catmandeux, above.
Frankie
Has the contractor pulled a Building Permit for you?
Any inspections done by the city?
I think a thorough inspection is due before any further work is done.
There is no sheathing over the window in the end wall. Is there something else going in there?
Where are the ceiling joists?