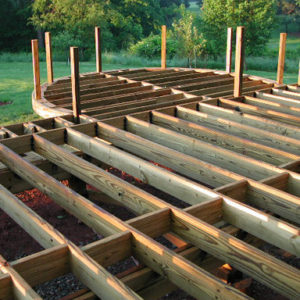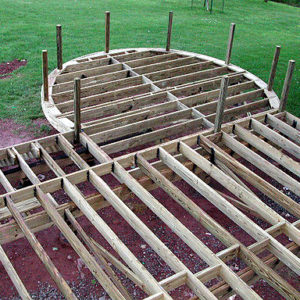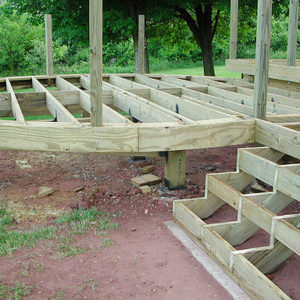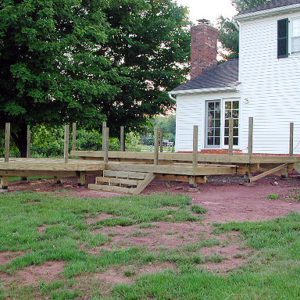Hi all:
When I decided to build a deck with a circular tier, I stole some framing ideas from a FHB article a little while back (sorry, don’t have the number or author with me). The idea was to block the joists top and bottom and wrap treated plywood around the circle. Well, it worked pretty well! I’ve included some pictures. Now if I can figure out the curved railing I’ll be in good shape! 😉
J Painter























Replies
Looks like real nice work. A good idea to keep in mind.
Nice job, the rail is not all that difficult. Clamp a piece of scrap to the inside of each post, let the piece protrude the thickness of the rail.Select straight grain material for rail. You will have to experiment to see what thickness you can bend easily. My guess from the pics would be 5/8" thick by what ever your height. Rip enough pieces to get width you need. Clamp then screw first piece to scrap, holes will be covered later by more rips.Screws should not stick past first piece. Add glue to second rip and screw to first rip , but not thru scrap, from second rip into first rip. Continue until you get width plus over hang if needed. Last rip can be finished nailed insted of screws, or maybe trim screws. You are building the rail in place, you will have to plane any high spots and sand in place.
Fasten rail to posts, remove scrap piece. Add any additional rips for overhang. A router with a 1/2" round over bit adds a nice look to the rail.
jpainter
Mike gave you one way to do the handrail, probably the one I would use, but here is another.
You can use short pieces of wood,(probably need to use wider that what you want to finish at) cut miters to form the radius that you need, it will look somewhat like 1/2 of a stop sign, except more sides, hope you get the picture. Then you can either use a router to swing the radius and give it that nice curve or cut it free hand and clean it up with a belt sander.
I think if you go over to the "Gallery" and find some pictures of decks by Prodeck you will find some with curved railings. I think if I remember right that he cuts his with a circular saw!
You can spline the joints, highly recomend it, to keep them together.
Doug
Nice looking frame man. Keep the pics coming as the job progresses.
good looking deck ...
plan on a powder coated metal rail ....
make the call ...
sit back and drink cold beer.
Jeff
Buck Construction, llc Pittsburgh,PA
Artistry in Carpentry
I've got a similar deck coming up and need to create about 135 degrees of a circle with a 4' radius. I like the way you handled it, that's a very clean job. Is the ply in the photos the finished face around the radius? I've been debating way to wrap my finish material (cedar, mahogany, ipe, not sure yet) around the radius and haven't settled on an idea yet.
I'll probably frame the way you did and one thing that concerns me is water sitting on the tops of those horizontal blocks around the radius. Are you going to flash those? Seems like some copper would be a good idea, to shed water off the tops of the blocks when it goes thru the decking gaps.
David:
The plywood I wrapped around the blocking will be covered with a finish layer. I'm using Ipe decking and Koma PVC synthetic trim boards. The railing will be painted cedar.
The horizontal blocks concerned me too. I've watched the frame through a couple of rain storms to see how it holds water. I've used an ice and water shield self adhering roofing membrane to flash over post tops and one beam that I couldn't space with plywood. The membrane has granules on it so that it will hold up over time. I think I'll use the same method over the exposed edge of the plywood and partially over the blocking. If I find any blocking holding water I'll just drill a small drainage hole. Most of the blocking seems to be draining fine, though.
J Painter
Beauty job JP!
Hows your decking going to run - seems like you can spend forever just putting in blocking for a fancy decking layout sometimes.
As for the railing , I did one a few years ago that had a 18-20' radius simply by laying an MDF 2x10 on the deck and scribing the radius in place, then using this as a template, sanding and smoothing it, tracing it onta a cedar 2x10, rough cutting it with ajigsaw (or circ saw), and finally using a 11/2" flush cutting bit with a bearing to trim the radius. It worked really well, and gave me a bottom, middle and top rail that matched up perfectly. I then used square balusters but instead of trying to set then radially to the centre of the arc, I just turned them 45degrees which seemed to cover any discrepancy in the layout. If your radius will allow it, cutting from a wide board sounds way easier than laminating.
good luck, and have great summer!
andy
There are a few ways to make curved railings-- I've actually chosen to use wide boards cut to the curve. I'm using 2x and 1x cedar sandwiched together with gorilla glue to give me the thickness I want, then a series of router profiles on the rail. I'll use a plywood pattern and a pattern bit to create the finished curve. The chords between posts are only about 5 feet, so it won't be awful to work with. I am doing a bottom rail, not attaching the ballusters to the edge, so I've got my work cut out for me!
The decking will be parallel to the house for the first tier and the opposite direction for the circle part. The little rectangle on the second tier will match the direction of the top part, and I'll use blocking so that I can carry the circle around.
J Painter
any chance you have any close ups of the framing details on the curve.
Nice looking work
Cag;
Sure-- here are some detailed pictures of the curve process. First, block the top of the joists and leave everything long. Then use a trammel to mark the curve on the top. I used a circular saw to cut the curve (16 foot diameter). Then extend the saw cut down the joist using a recip saw or a hand saw. Next, mark the the bottom blocking by tracing the top blocking, cut it and install it. Finally, wrap the whole shebang with half inch treated plywood. I used three layers, glued with PL premium and each layer nailed every 8 inches or so. This is basically the same process shown in the FHB article.
J Painter
As I look at the horizontal blocks in consideration of avoiding standing water, you could install the blocks on a 15 degree angle in relation to the decking (like a windowsill) with a 15 degree bevel cut on the outside edge so you still had a flat surface to attach the curved plywood. No standing water, and still good nailing. Just a thought... John