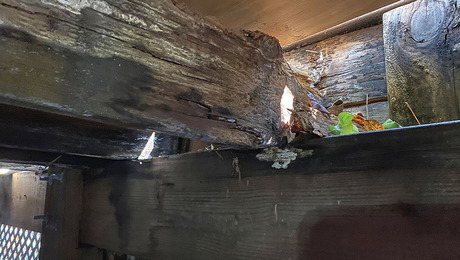I have a request to design a curved deck for a customer but I cant remember how to lay out the curve in the frame and keep it symetrical. Anyone walk me thru it?
Discussion Forum
Discussion Forum
Up Next
Video Shorts
Featured Story

Newer pressure treatments don't offer the same rot and decay resistance. Follow these simple strategies to give outdoor lumber its best chance of survival.
Featured Video
Builder’s Advocate: An Interview With ViewrailHighlights
"I have learned so much thanks to the searchable articles on the FHB website. I can confidently say that I expect to be a life-long subscriber." - M.K.














Replies
bump
No sense bumping that one Rez...I don't have a clue as to what the question is.
blueWarning! Be cautious when taking any framing advice from me. Although I have a lifetime of framing experience, all of it is considered bottom of the barrel by Gabe. I am not to be counted amongst the worst of the worst. If you want real framing information...don't listen to me..just ask Gabe!
Find the radius. Put a nail in. Tie a string to it with a pencil on the other end. Then draw the curve. Somehow I don't think this is what you were looking for though.
I would frame it like an arch in an entry way. Then bend the trim boards around to make the curve.
Kip
Woody, I found this for you ..
http://www.blackanddecker.com/projectcenter/DocumentView.aspx?DOC_ID=p_2_102_23915_23954_24033.html
Yep. That's exactly how I would do it.
Kip