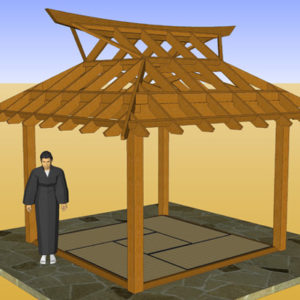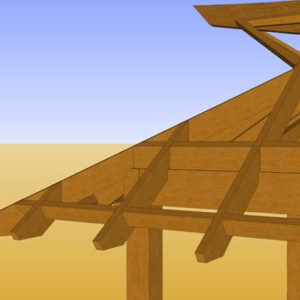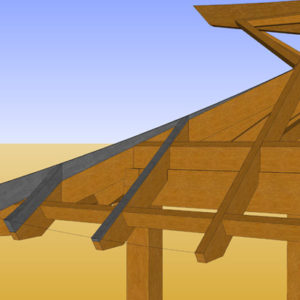I’m having a little trouble designing a curved hip and flared eaves on this Dutch Hip roof I’ve drawn. I’m looking to do something kind of like pic A.
You can see in pic 4 what I’m trying to do, adding curved cleats to the top of the hip and those two jacks. Well, I’m having a hard time drawing them accurately, and probably will have as hard a time cutting the actual pieces accurately too, so that everything planes in correctly.
<!—-><!—-> <!—->
I was wondering if anyone has used a different technique for getting the curve and flare ?
<!—-> <!—->
I’ve researched this in quite a few books of traditional Japanese and Chinese Roof Construction and, it’s too complicated doing it that way!
























Replies
I feel your approach is best. Create a structural hip then scab on to that.
The best thing I would say would be to create a template of the curve, then once the 4 corners are cut, add framing onto them.
Great project, dont let it beat you.
-zen
Joe: Hey - that's neat! I wanted to do something like it on my roof, but putting Durand steel shingles on it made it beyond the scope of my roofer's crew. Don't let anyone talk you out of it. Doing the shingles in cedar, as the photo appears will probably work. I'll betcha Sphere ould do it easily.
Don
That's a complicated framing project. If you could just breeze thru something like that, then we'd make a movie about you... Return of the Son of the Unbelievably Great Roof Cutter, Part 3. Seriously, I know a lot of great carpenters and every one of them would be challenged by that.
I think I'd start with the fascia board. Get your rafters in there without the curved build-up pieces, and then install the fascia. Work out a shape that's pleasing as a full-size template on door skin, and use it as a pattern. That will give you a target to shoot for as you cut the build-up and tack them on. Once you've got the jack rafters built up, use string lines to shoot over to the hip rafter and measure the build-up that needs to go on top of it. I'd probably do at least one corner out of door skin before cutting any actual rafter material.
Definitely post photos of this as you proceed.
Either I'm going nuts or I've seen this before; deja vu??
huh?
Eric
I Love A Hand That Meets My Own,
With A Hold That Causes Some Sensation.
I vote BOTH..LOL
Spheramid Enterprises Architectural Woodworks
Every human choice bows like a slave in submission to the absolute creative will, yet this does not deprive us of freedom or fear of taking responsibility for what we choose
( Mansavi V,(3097-98_)))))>
Nope you're not, I was asking questions a few months ago, trying to figure out how to lay-out the rafters on a Dutch Hip so that I got em evenly spaced.
ok, I thought maybe it was those mushrooms I ate last nite!
EricI Love A Hand That Meets My Own,
With A Hold That Causes Some Sensation.
since there is no actual radius to go with, why would you start with the tails of the common and jack rafters? if you mock up the hips it would be easier to get dimensions with a string (a few strings) for your tail than the other way around I think? I might try getting the desired plane on the hip first.
Joe,Are you going to have a fascia like the picture or is it going to be open like your drawing?Joe Carola
I'd like to have it open, but then, maybe I'll need a facia if I'm going to cheat it. I'm open for either way. I've been researching and struggeling with this for months now !
Checkout some of these roofs. Even with books on the subject I'm confused as to how they go together.
Joe,Is this framed yet and if not can I come and frame it with you????....;-)Joe Carola
There was a pagoda roof project in FHB some years back. They did it just like your picture no. 4. No sheathing, just corrugated steel on purlins.
Joe! I bet you'd like to come out to San Diego right about now hey ?
Nope, haven't framed anything yet, for this one anyway. I did build that one you helped me with a few months ago though.
I need to figure out how I'll do this one, then work up a price for it and see if the customer can afford it. Then I'll get to build it.
Oh, which issue of FHB was that ? I bet I'd get some good tips there. All I need to see are a few pictures I bet.
FHB #90.
Joe,If you leave it open and don't want to see that you've added pieces on top of the hip and two jack rafters then you can use a wider hip and cut out the flare in the hip and use two wider jack rafters and cut out the flare this way there all one piece.If you use a fascia from what it looks like in your picture that the height at the end of the hip is twice the size of the fascia so if your using a 1x6 fascia you can use a 1x12 towards the end and cut out the flare in one piece.If I were using a fascia and adding pieces on top I would come up the hip the same distance you have from the hip overhang to the third jack rafter that you have in your drawing and the height above the hip end in the picture looks about twice the size of the fascia. So if you have a 1x6 fascia I would raise the hip another 5-1/2". Now you have the length going up the hip and you have your height so make an arch to what you like and cut the piece. Now take that piece and scribe it onto a piece of 1z12 coming up 5-1/2" and sitting the bottom of the piece on the 5-1/2" and scribe it and cut it.Now tack the piece on top of the hip and then tack the fascia in so that they line up at the top. Now your going to add a piece on top of jack number one and number two. You already have the height at the top and at the bottom and then I would string a line from where the top of jack number one is squared over to the third jack and measure that height from the top of jack number two and then the distance down or up.Now you have the top height the bottom height and a mark where you can make an arch with. You can tack that piece in and just run a line from the hip over to the second jack coming down the same distance to get the height for the first jack.It's sounds a lot harder then it really is.I hope this makes a little sense.Joe Carola
Wow Joe, that does sound complicated .. I'll have to read this over a few more times. I'm sure it'll be clear as a bell though. Just give me some time to digest it for awhile.
Boy, I knew I'd get some great help here again ! Sometimes you just needa little outside help to see something that's right in front of your face.
I'll sleep on it. You're a pretty knowlegable and helpful guy Joe !