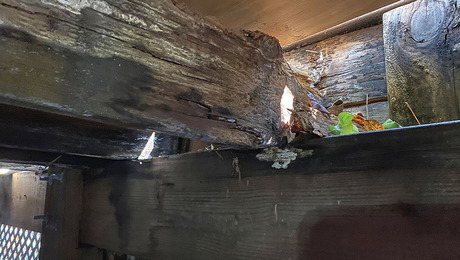*
This is a stairway I just completed. It is just a basic curved stairway, but with iron railing custom designed for the client.
Discussion Forum
Discussion Forum
Up Next
Video Shorts
Featured Story

Newer pressure treatments don't offer the same rot and decay resistance. Follow these simple strategies to give outdoor lumber its best chance of survival.
Featured Video
SawStop's Portable Tablesaw is Bigger and Better Than BeforeRelated Stories
Highlights
"I have learned so much thanks to the searchable articles on the FHB website. I can confidently say that I expect to be a life-long subscriber." - M.K.














Replies
*
one more shot.
*another shot
*Stan,
*Stanyour workmanship as usual is the best....(not that praise coming from a ning nong in the stair dept is anything to be pleased about)Does the handrail meet your code? Here it wouldn't because it is "climbable".When you post your pictures, does your program give you the option to lighten them? ( thanks Joe for doing that ).....I sometimes go to the "custom" option and play around with the "gamma" feature, to get lighter results.regardsmark
*Joe: Thanks for brightenting up my pictures. The lighting was dark today and my camera isnt the best in low light. Mark: This is out in the country and would not pass the city code.
*Great job Stan!
*StanI like it!What species of wood.Did you do the iron work.What was the hardest thing about this stair, educate a roofer. How long did this job take?Terry
*Terry/Bob thanksThe treads,newels,and rail are oakI did not do the ironwork.Thw hardest thing about this stairs was coordinating my work with the iron guy. He would come to my shop and make patterns off the stairs. I would have loved to have done the iron work, but the owners design came in after the stairway was built, and I had to sub it out.
*Stan, As usual a quality work of art and appealing to the eye . Reminds of a staircase I saw in New York, I think at the famous Johns pizzaria in Manhatten. How long did it take you to duplicate the framing in your shop?
*Rich: I usually build the "foyer" in my shop in less than a day. This involves laying out the foyer on my shop floor full scale, cutting out 3/4 inch plywood plates, building the curved walls, and then getting them all set up and plumb. The picture attached is a typical curved stairway with the forms in place. I am getting ready to laminate the inside and outside stringers inside these forms.