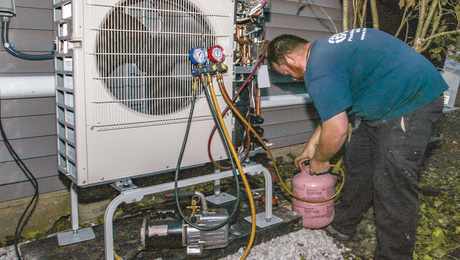This unit is in the upstairs common area between the nursery and the master bedroom.
Based on the space and talking with them, I designed a unit with angled sides and 6 doors and two drawers.
I built the entire carcass out of Melamine board and used Ikea doors and drawer fronts. I also used the hinges and drawer assemblies from Ikea for it.
The Hinges are Ikea, but made by Blum, I think in Austria – they have a nice wide opening range, are fully adjustable and have a quick-clamp cover plate for the 35mm door hole that doesn’t need screws to attach to the door. Very easy to mount and use. These are GREAT hinges – run $5 a pair. You can even get soft close clip-ons for about $5 a pair as well.
The back of the unit is the pre-finished bead-board looking paneling at Lowes.
The entire unit is assembled with Domino’s and I used the Hi-Pur hot melt glue for glueing the 22.5 angled cuts on the right side.
Challenging design in terms of cutting the shelfs – I made one template shelf and then used a 2″ pilot bearing bit in a router to cut identical shelves from it.
This thing is massive, but doesn’t feel at all like it’s in the way due to the angled design.
had to run a channel for routing the heat duct – made a 4″ toekick area for that.
Client’s are happy, and I’m done!
JT























Replies
Nice! I like to see how a drawing gets used for a workout, then see the final result.
One teensie issue with me, though. Your 3D model shows the depth of the unit such that the crown resolves into the wall on the L, and the cab face is recessed enough so that the L side edges resolve into wall also.
The finished piece appears to be about 32mm too deep.
View Image
"A stripe is just as real as a dadgummed flower."
Gene Davis 1920-1985
That was a conscious decision to gain 2" of depth and not worry about the crown protruding from the wall on the upper left. The crown is filled in solid at that corner to give the appearance of a solid furniture pc instead of a slim un-supported crown profile.The original design called for a flush, face-frame type look, but due to the door style the client's chose, it would not have been appropriate and because of the un-evenness of the left wall (out of plumb by about 3/8"), the fact that the doors protrude slightly from the wall surface helps to mask that gap.Thanks for the feedback.JT
Nice work, Julian. I especially like the bead-board in back, makes it look like it's always been there. It's amazing what a skilled craftsman can do with Ikea parts and a little ingenuity. Kudos! =)
~ Ted W ~
Cheap Tools! - MyToolbox.net
Meet me at House & Builder!
Very tricky using the Melamine board with such crazy angled cuts, but I didn't want to paint it by hand and I'm not set up for spraying - and besides, the unit HAD to be built upstairs - couldn't have been built off-site as it could not have been brought up the staircase.JT
I always have the hardest time cutting melamine, can't seem to avoid chipping out the edges no matter what I do. How do you do it? What kind of blade do you use?~ Ted W ~
Cheap Tools! - MyToolbox.netMeet me at House & Builder!
For my miter saw, I have a special ATG grind CMT blade. Very clean cuts - top and bottom.They run about $80 or so, but bought one when Amazon had em for $23 or so... For my Festool rail saw, I used a new, standard 48 tooth fine cut blade - but next time, I'll just buy an atg blade for it. This project was more than large enough to purchase a $60 blade for.As it was, I did get very clean cuts anyways, but the right blade would have made em better.Here is a layout of the project that I emailed to a few folks. Same pics, just all together.JT
Thanks for the info. I don't work with melamine much but next time I do I'll know what kind of blade to use. That you had the Festool Railsaw may also have something to do with it, but it would have to be a decent size project to justify that expense.
I like the way you laid out the photos of the work, and the logo too. Is that for your website?~ Ted W ~
Cheap Tools! - MyToolbox.netMeet me at House & Builder!
Slacker as I am, I've not got an up and running website. But I do have a web gallery here:http://juliantracy.com/RBD%20Remodel%20Jobs/JT
third photo taken at a later date? door is turned around from the other picts I notice - looks like a good call to me -
That's a photoshop moment there... I didn't like looking at two hinges in my pretty after picture...JT