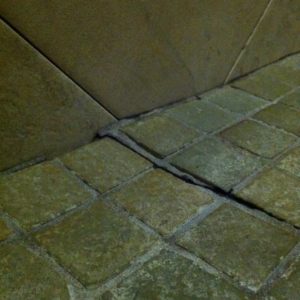In 2008 I remodeled my master bath with a custom tile shower. The floor of the shower is starting to show problems. Of which I feel are water retention related.
The Master in on the main level which is over a basement. Therefore the base flooring is of the master bath is of course a wood subfloor.
During the installation of the shower by the contractor I noticed they were putting the rubber underlayment of the shower pan directly on the wood sub-floor. When I inquired to the slope of the floor they stated this and that and many reasons not to have to have a pre-slope so I let them continue. I believe my issue now are a result of not having a preslope. Whether its related or not to the methods used during the construction I can’t say for sure but the entire base of the shower needs to be replaced.
My plan is to attempt to remove the bottom 18″ or so of tile on the walls and to remove the entrie floor, pan, drain and such. Then replace with a poured preslope, new liner, new drain, top level and new tile.
Among many issue to consider one I am trying to figure out before I tear into the shower is the wall. I anticipate I will have to remove and replace the 12-18″ of hardi-board on the walls so I will be able to replace the shower floor membrane pan and such. When I replace the hardi-board on the walls I will have a seam. This seam is what is puzzling me. Should I attempt to remove tile above where I will actually cut the hardibacker? This will allow me to reapply a membrane product in an attempt to seal the seam of the new and old hardibackers. Or is there a better method..(hopefully asside from re-doing the entire walls!)
Advice?? Thoughts??
MB




















Replies
pre pitch
We have made a nice living redoing poorly installed custom shower bases. We use a strip of plywood ( 1/2 or 3/8'' ) around the perimeter of the sump area, and then fan shingles around the drain as needed before screwing 1/2" plywood inplace to create a pre - pitch under the shower pan liner.
Preparing the walls correctly can take some time, and, as you have indicated, it is always better to have the wall tile cover the durarock seam by at least an inch or two. We use thin set and mesh tape to seal the durarock joints...........
This will be somewhat long...
First, as you mentioned, the membrane itself should have been sloped. That is required by code. So there should have been a sloped mud bed over the subfloor, then your membrane is placed over the sloped mud bed, then you lay another layer of mud, then you tile on that second layer of mud.
Harry Dunbar has an excellent photo tutorial on his website here:
http://www.ontariotile.com/how-to-build-a-showerpan.html
As far as replacing your membrane? You can indeed demo the floor, strip off the bottom 12-18" of wall tile, pull the cement board covering the wall, then reinstall as needed. For a shower like yours with a CPE or CPVC membrane, there is usually a drainage plane along the lines of 6-mil poly or tar paper behind the cement board. Try not to trash that when you remove the tile and backer board on the bottom part of the wall.
What you don't want is for the "new seam" in the cement board to fall right under a grout seam in the tiled wall. So going backwards a bit:
Your membrane probably runs about 8" up the walls, behind the cement backer board. When you install the new cement board, you can't drive any fasteners through the membrane. So to properly fasten the cement board, you'll need to strip the existing cement board up higher, about 16" to 18". You want that cement board cut line to fall behind a tile, not right on a grout line. So when you retile, the tile that covers the cement board seam will be half on the old cement board and half on the new cement board. Doesn't have to be exactly half, but it helps to have a course of tile bridge that seam.
When you install the new cement board? The upper part of the new cement board will be held by fasteners; screws or nails. The lower part (roughly 8") that's covering the membrane can't have any fasteners, so the bottom edge of it will be locked in place by the preslope deck mud.
Hope that makes sense. It's not mandatory you do it that way. Just a few ideas.
Don't try to reuse the existing membrane. It'll get wrecked when you demo it out. Doing this repair is a lor of work. The last thing you want it a pinhole leak after going through all that effort.
And a word of caution: You mentioned a new "poured preslope". Preslopes are made from barely moist deck mud and "packed" into place. They are not made from wet concrete and "poured" into place. Again see the Harry Dunbar tutorial.
Good luck!