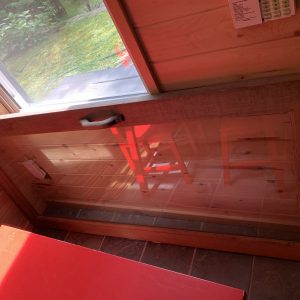I’m building a sauna in my basement, in a small space under the stairs.
I bought a dissembled sauna from someone. It came with a door (pictured) that measures 36″ x 75 3/4″. The wood frame around the large double paned glass is 4″ x 1 3/4″ thick and (I believe) cedar.
Because of an existing obstacle (stair railing), my door can be a maximum of 31 5/8″ x 73 1/4″.
That means in order to make the door fit, I need to cut off 4 3/8″ and 2 1/2″, respectively.
My question is: will the frame still be strong enough to support itself if I cut the vertical pieces nearly in half?
Would I need to add some kind of support (aircraft wire connected in an “X”; L brackets)?




















Replies
Any answers you get from that much info will be guesses. We don't even kinow how the door rails and stiles are joined for instance. So here's mine-
If that is a hinged swinging door taking that much off will probably compromise it especially in such a demanding environment. If it slides in a track you could likely get away with it.
If there's nothing to lose you might as well give it a try along with some cobbling reinforcements. One possibility might be long screws through the rail and stile joint.
Thanks, oldhand. It is a hinged door.
Here some pictures of the joints. Let me know if there’s more info I can provide to help get better advice.
That's most likely a mortise and tenon joint which will be almost impossible to recreate. If you cut the joint free and shorten the stile you can use some decent sized dowels to glue it all back together you will probably be fine.
I would recommend a good marine epoxy glue for a sauna (hot /wet) environment
Wow that's an interesting door, I'd say factory made. Solid core veneered. The photo of the end almost makes it look like cope and stick joint but then not really. Either way my guess is it probably has some large dowels as well. I wouldn't expect it to be mortise and tenon since it's a staved core but it could be.
It sorta pains me to see such a nice door mutilated but if you do cut it down it might work even without joint reinforcement. I still lean toward the screw reinforcement idea. Inelegant but if properly executed [details like screw type, size, pilot holes etc] might be successful.
Oldhand you are right it is cope and stick. I went back and took a closer look and you can see the profile in the second photo. It's still almost impossible to re-create so dowels or screws are the only options
I'd go ahead and cut the door down and then cut a rabbet on all four sides. Make or have made an angle iron frame to fit the door with welded corners. Screw this to the door. The wood will serve to hold the glass, but will not be structural. If the iron is on the stop side of the door it won't show much.
I agree it's a shame to cut the door as it's a very nicely constructed, solid door. My other alternative is to make a door and either use this door in place of another door (maybe to the deck?) or to sell it. But I'd like to make this door work if I can. I appreciate the insight.
Take the thing apart. Cut the lengths of the stiles and rails. Put it back together. Buy a new piece of glass.
Thanks but it’s not length as much as width I’m dealing with.
Cutting the rails reduces the width