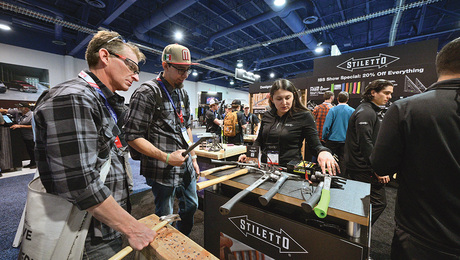Waited since June for price quote on 2 each attic gable end louvers, 83″x 50″.
Late September and no results, so I decided to try it myself…58 hours later both sets were installed with interior drip pans and storms.
Didn’t turn out too bad for a first try!
Son-in-Law and Daughter were happy. The three of us have been slowly working ( as time & $$ permit) on this house & garage in the woods since November of 2001.
The basement is finished and they moved in in Feb. of 2003. Lots of sweat equity!
…………..Iron Helix























Replies
The louvers look great, the house looks even better. Did you design this thing too or did an architect draw this up for you? Congrats regardless, beautiful house.
Thanks for the compliment, Jack!
This house was drawn & designed by myself and my daughter by modifing a plan found in a book on post and frame cabins.
The original p&f plan was based on 9 each 9'x9' squares. Tabi (daugher) liked the porportions and layout, but realized a 9x9 bedroom is really too small for a king bed and etc.
So we stretched the plan out to fit the needs. I did a set of detail 1/4 scale drawings and contracted out the basement.
The footprint is 36x44, full basement with walk out on north & south, full set of windows to the west, first floor with kitchen and family area and a master suite. Second floor is 16x44 two bedroom and bath. Balconies face to the entry and stairs to the east (porch) and to the west over the living area.
The garage is unattached and was built first as a staging/storage area. Garage and house foundation was started in August 2001. Garage was done in Jan. 2002.
Plumbing and basement floor was done in April of 2002 after which we went up with framing.....mostly on weekends.
Still working on it....probably will be for another18-24 months. At least!
.............Iron Helix
love to see the pic's............way too big for dial up.
Eric
I Love A Hand That Meets My Own,
With A Hold That Causes Some Sensation.
House looks great!
But, you better resize for the dial-uppers.
Try Irfanview