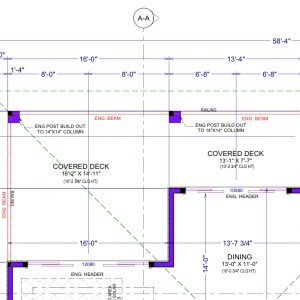I have a deck on a house that requires 2% slope.
However, the house steps out and the deck steps out with it and follows the outline. In theory, the step down on the deck will be more significant in the step out on the house. Is this correct?
I know that sounds confusing and I’ve made my brain hurt thinking about it. Have attached building plans for reference.




















Replies
I don't understand what is so complicated with this if I understand your situation correctly.
If the deck slopes down at a constant 2% from the sliders to the upper edge, then the step down as you walk from inside the house onto the deck will be greater at dining area slider.
What's the big deal about that? See my attached sketch.