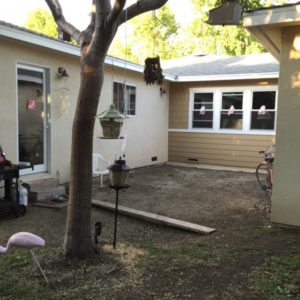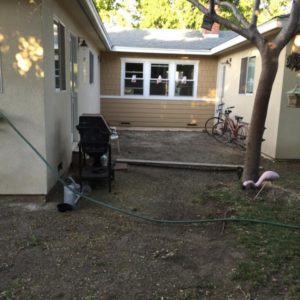See attached photos. I want to build a raised deck that is about 1/2 in lower than door threshold. I realize I could mount ledger boards and frame in the deck, but I’d rather have the deck free standing with traditional post/beam/joist/decking material. primarily to avoid having to make the ledger boards water tight and avoid ripping into the stucco. How would you build it ? I’m in so California. Normally deck construction is frame withPT timber in my area, but that lightweight galvanized steel stud approach sure looks appealing. Also like the look of natural decking but realize there are endless options for the synthetic stuff. Any advice ?
thanks





















Replies
I have never seen steel studs outside. You may get away with in in the desert but in most of the world they will rust out.
Steel deck framing.
Trex (among others) makes steel deck framing. http://www.trex.com/products/deck-framing-drainage/elevations/
That might be fine in a lot of places but in south Florida it would be bleeding rust in a few years and rotted out in a decade.
It looks like a regular steel stud with a coat of primer and a coat of paint. The rust will start at the penetrations and grow from there. Also, don't scratch the paint.
Steel deck framing.
Trex (among others) makes steel deck framing. http://www.trex.com/products/deck-framing-drainage/elevations/
Most of CA is dry enough (even when not in a drought) that ordinary PT joists, if not sitting on the ground, should last a long time. More of a concern is any part of the structure which sits at or below soil level (especially true in your situation where airflow will be restricted). This would be posts, beams, and whatever "skirt" you use along the sides.
And, by the way, you will have critters under there.
A deck would be impractical in my opinion, however a paver patio would be great there.
Yes, I considered putting in pavers or some other type. Unfortunately I had a lot of dirt excavated when we added the house portion to the right in original pictures. One thing I haven't figured out is how to put in pavers or other brick type and still keep the crawl space vents open to air. Guess I could add something to keep the vents open??
You would have to excavavate the soil and build a proper base for the pavers so I don't see a problem with blocking the vents. You would have to excavate down deep enough to set the pavers at approximately the current ground level. If the job is done right, it's a lot of work, just setting them on the ground isn't going to work.
I hear you. I was concerned about covering the vents since we were trying to keep the patio height an inch below the door threshold to make ingress/egress into house better. Don't want stairs right at house, at ends of patio into yard would be ok. So what's the basic procedure for pavers? 6 inch gravel, sand and tamp hell out of it?
Yeah, that's pretty much it, but you want a weed barrier under the pavers, the patio should drain away from the house, you don't want any low spots to allow ponding, etc, also some type of edging to keep the pavers from taking a hike, also some under the paver drainage system if there is a non draining type soil under them. You could make a nice small deck outside the door with steps down to the patio. I think it would be a durable area compared to a wooden deck, but it's probably more work and expense.
Great Minds Think Alike ....
:D
Oddly enough, I've been pondering a very similar idea recently. Here's what I've come up with:
I'm leaning towards making the frame a "box," using treated 4x4's and Simpson Strong-tie steel connectors. With these connectors, you probably won't need cross-bracing. Posts continue up to form the beginning of the railing. Such a box would be quite rigid, reducing the chance of the deck swaying into the siding as you walk across it or the wind blows it.
At the top of the frame, I like the idea of using ordinary TJI's, hung using rafter ties, and with TJI pieces used for blocking. TJI's would run parallel to the house wall. I'm not really worried about weather affecting the TJI's; they're pretty well sheltered by the decking and the frame.
Any decking would run perpendicular to the house wall. I'd run this material right up to the house, then simply run a circular saw along the siding to give a perfect 1-1/2" gap there. This would result in the tails of the decking being slightly cantilevered near the house.
I keep returning to conventional wood decking. Trex is simply too heavy and floppy for my liking. I am not familiar with the other products, like Azek. Perhaps metal (aluminum) decking- but I've only seen pictures of that. I can't imagine using open steel grating for a residential deck, either. Areas subject to excessive wear - such as at entries and stairs - can be covered with no-slip material.
I've seen decks with carpet laid atop the decking. I don't know is this actually CAUSES rot, but it does conceal it until you fall through.
Light steel framing can be made into deck framing - simply combine track and stud sections to make box beams - but none of that material has much of a zinc coating. It's not really meant for weather ecposure. I also fear the hollows would become attractive to wasps and other nesting critters.
The deck railing is also an interesting challenge. I'm thinking of making the railing a continuation of the basic box frame. One can bevel the tops to shed water. Spaces between the main framing pieces can be filled (or faced) with panels, made by making 'picture frames' to hold lattice.
Low Decks Are Different ...
For a deck at (or near) ground level, my preferences change.
First off, I'd simply use concrete 'pier blocks' to set the deck atop the ground. Recess the blocks as needed to make a level base. Make the floor frame of 2x8's, with 2x4's as your joists. Blocks can be 4-ft apart. Cover the ground beneath with 'weed cloth' to keep weeds away, yet also let water drain.
Being that near to the ground, making boxed beams from light steel framing should work fine. Exposed pieces can be faced with painted hardi-plank. TJI's are simply too "tall" to use that low.
I'd attach your single stair (or two) to the deck, and not have it touch the ground at all.
I'd still have a railing- but with the deck so low, you can probably get away with attaching it to the sides of the deck. Otherwise, such railings are far too weak & wobbly for safety.
If you live near salt water there may be a marine lumber yard that still sells CCA lumber at concentrations up to .80 or higher. That will live in or on the ground for decades.
The deck under my tikibar has had the bottom stringers in the dirt for 30 years and they are like new ... but they are 2.65 CCA, the same as a salt water piling before CCA became the bad guy
View Image
.
That's pretty impressive how well it's held up. Didn't know there were different levels of CCA.
How to you connect the 2x4 to light steel framing? Some Simpson product?
Simpson Strong-Tie
Simpson Strong Tie's (that whole phrase is the company name) products are sheet steel products designed to be used with ordinary framing lumber. They are sized for standard lumber sizes.
I suppose you COULD use them with light steel framing, simply by using Teks screws in place of the usual Simpson Screws. This might be the way to go if you're using a mix of materials.
Yet, light steel framing is 'worked' somewhat differently than lumber. In many instances, simply using a pair of avaition snips will create the necessary flanges, and there's no need for any separate connector at all. FHB had an article of using light steel to frame a deck only a few issues back- I'd look to the article for framing details.
Most deck guys whom I know who frame with steel don't use the Trex version. They get an engineered design and use galvanized material ordered to length through a drywall supplier. Check the FHB main site and you'll find an article by Robert Shaw on this topic. In SoCal, you should have no issues using steel. Still not sure I'd bother though because it's pricier than PT.
If you go with a synthetic decking, make sure it's warranted for installation so low to the ground. Many brands are not.