I want to build a deck on my torch down roof (it was designed to hold a deck when we remodeled). We have a sliding door opening onto the deck from our bedroom. The roof is sloped (towards the middle) and has a cricket, and has scuppers on each end of the deck. I live in Oakland, CA, so never gets below 45 F and not a huge amount of rain. I’m looking for quality look, low maintenance and long life vs. low cost.
The roof is on on average about 5 inches below the door sill so I plan on using 2×4 sleepers. On top I think I’d like to have a low-maintenance, wood deck (maybe Ipe). I think this would be pretty straightforward, but I don’t have experience building decks and imagine there are tricks to the trade that would really help out.
Questions I have:
SLEEPERS
1) I was thinking about using a composite material for the 2×4 sleepers (such as Trex) so that it won’t warp and for long life. Is this the best choice?
2) Is 16” spacing OK for sleepers? Any benefit to going with 12” spacing?
3) Any suggestions on best way to level the sleepers? With the slope (towards the middle of the roof) and cricket, I’ll need different height spacers (up to 2” of height difference I’ll need to account for). Is there some commercial product spacer that I can build up for different heights? Or is there a way to use shims to build into a 2” spacer.
I need to leave room for drainage, and to make sure the shims don’t damage the torch down. I was looking at putting EPDM material underneath the spacers to keep them from damaging the torch down.
DECKING
4) Suggestions on best decking to use? I’d prefer to use wood, and want something that looks good and has relatively low maintenance.
5) Any recommendations on how far apart to space deck boards on top?
6) Should I be worried about being able to access underneath the deck for occasional clean-out (or to adjust shims, etc)? There are no trees over the deck (and just one tree close) so very few leafs blow onto it. I was thinking about using hidden fasteners, but my understanding is that if you need to underneath a certain board, you have to remove all the deck boards starting with the edge board to get to that board.
Thanks.
Mark
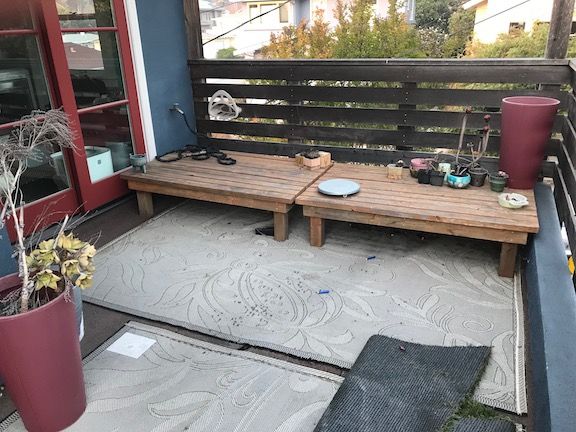
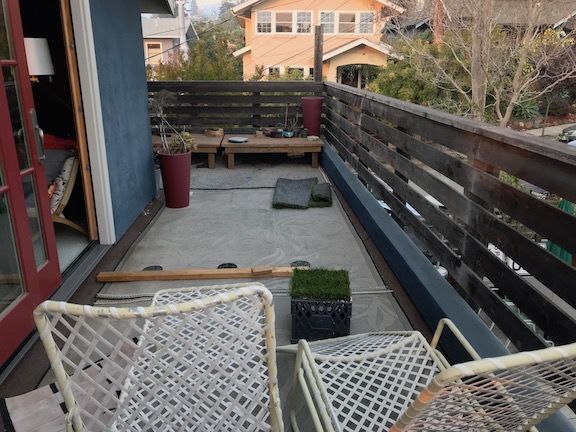
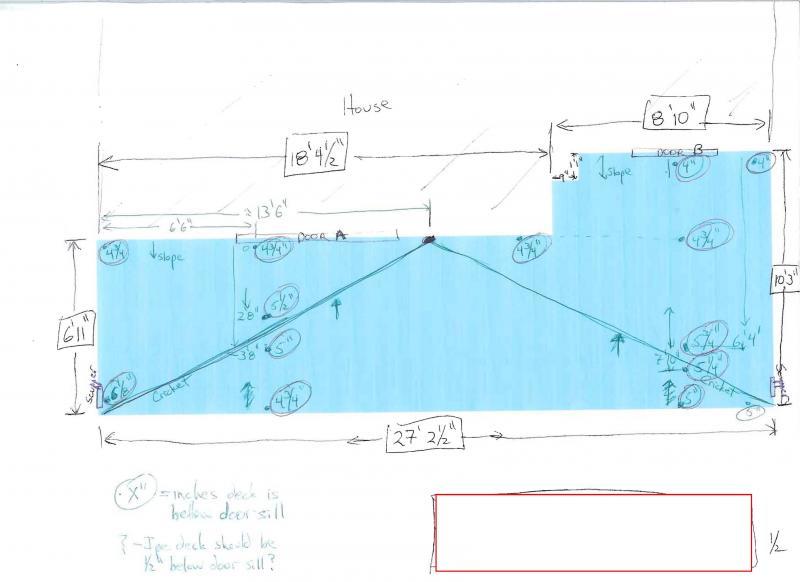
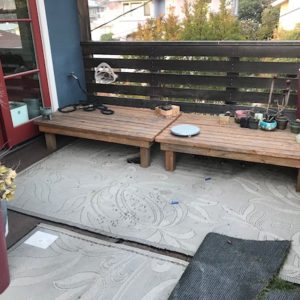
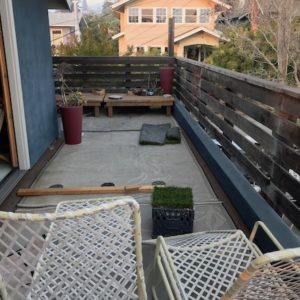
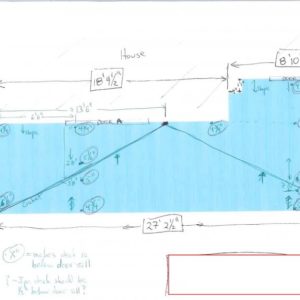



















Replies
Diagonal scuppers?
So the roof pitches toward the diagonals and they drain to the corners? What is maximum difference between high and low?
This is not spam
I can't say anything abut this company, but this product seem to be made for your situation.
http://www.tiletechpavers.com/ipe-wood-tiles?source=Google_Adword&kw=IPE&gclid=EAIaIQobChMIue6a7KiW3wIVzcDACh2t3wOiEAAYASAAEgJbBfD_BwE
Best to go with a membrane for the roof as it will outlast a conventional torch-down. Add pressure treated sleeper parallel to the slope of the roof and add a false rim joist so that the water can drain from the roof.
This is a situation where I would attach the posts to the side of the house and not to the decking so that there are no penetrations through the membrane.