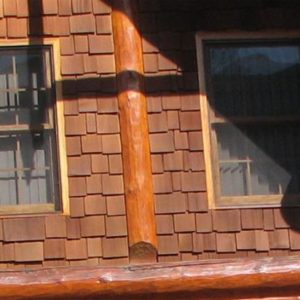See the pics.
We think that this might suit the character of our house, though in a different stain color.
How do you figure it’s done? Looks to me like a simple case of snapping two lines (at the proper reveal distance) about 3/4″ apart, then alternating shingles between the lines. Clearly, the shingles are random widths.
Thanks,
Scott.





















Replies
I think it's a matter of having just enough to drink, but not so much that you fall off the scaffolding.
Or else you set a reference board for the lower shingles and then use a cut-oiff piece of shingle as a spacer to space up every other one.
I like your first approach.
those are tapered splits....
they are a little random in their length
you snap a top line and lay the tips on the line instead of the butts....your line spacing remains constant
in the pictures.... the biggest problem id the windows have no sill...and the casing is too narrow
>>>the biggest problem id the
>>>the biggest problem id the windows have no sill...and the casing is too narrow
Yeah, I noticed that too... I think this house is still a "work in progress", but I don't know the owner.
>>>they are a little random in their length
You think so? It looks like a fairly constant rhythm of about 3/4" up and down to me.
Good eye on that. The windows don't match the style of the house.
shingles
I think you could just snap the lower line and just offset the higher one. I want to do some of this on my house.
As long as one hight is consistant your fine. The other heights are supposed to be a little random.
Hey Popa....
I found this (see attached file). It's from here:
http://www.cedarbureau.org/installation/wall-manual.htm
See page 11 - Staggered Butt Coursing.
Good luck,
Scott.
See, I knew a staggering butt had something to do with it!
>>>See, I knew a staggering
>>>See, I knew a staggering butt had something to do with it!
LOL...Oh man, the corn is gettin' pretty tall around here....
the reference
link is for rc squared and rebutted
the original poster showed pictures of taper sawn splits... you can tell by looking at the butts... they are not squared and rebutted
taper sawn splits are not uniform in length......even if you lay the butts all on the same line... they will have a slight staggered appearance
if you lay the tips to a line.. there will be a lot of stagger... about an inch of variance
Thanks Mike.
I'm the OP, but I also asked the question about the stagger. Thanks for the info on taper sawn. I'll have to look into that. Never heard of it until you mentioned it.
we get all varities ...
of shingles and shakes in rc...
rc 18"....red label / blue label
rc 18" ...#1 perfections
rc 18".....r&r (resquared & rebutted ).... that's the standard sidewall shingle
roofing we would usually spec a "thick butt"
in shakes there are "hand-splits"
and "taper sawn hand-splits "
Thanks!
I put the websight on my faves. I'm going to do decorative shingles on gable ends. Should be fun.
I'm thinking the real intracate center piece will be done on the ground and applied as a unit.