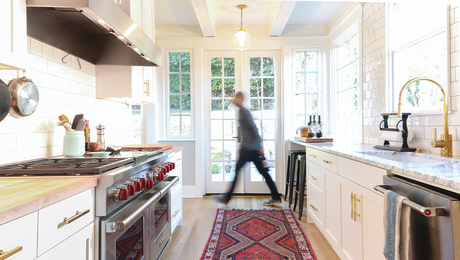*
The attached pic shows a plan of my yet-to-be-built foundation. Note the three spread footings in the interior of the house area (the other area to the lower left is the storage and shop area under the garage). Must these go way down deep, as deep as the frost walls all along those upper perimeters? Or can their tops be just under the base gravel and foam we’ll put under the floor slabs? Logic tells me that the area under the warm house is frost-protected, and we do not have to go deep, as long as the bases of these footings are on undisturbed soil.
Discussion Forum
Discussion Forum
Up Next
Video Shorts
Featured Story

In older homes like these, the main remodeling goal is often a more welcoming, more social, and more functional kitchen.
Featured Video
How to Install Cable Rail Around Wood-Post CornersHighlights
"I have learned so much thanks to the searchable articles on the FHB website. I can confidently say that I expect to be a life-long subscriber." - M.K.

















Replies
*
The attached pic shows a plan of my yet-to-be-built foundation. Note the three spread footings in the interior of the house area (the other area to the lower left is the storage and shop area under the garage). Must these go way down deep, as deep as the frost walls all along those upper perimeters? Or can their tops be just under the base gravel and foam we'll put under the floor slabs? Logic tells me that the area under the warm house is frost-protected, and we do not have to go deep, as long as the bases of these footings are on undisturbed soil.