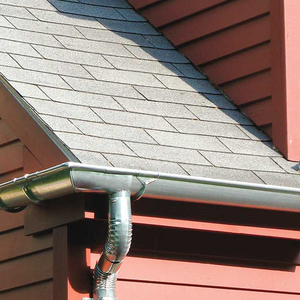We are a mid sized renovation company specializing in kitchens, bathrooms and additions. We often work with architects and designers, but there are a percentage of projects we don’t have working drawings for, and we would like to start generating them in house. For more complicated projects we always insist on an architect being involved, but for a basic bathroom, kitchen or built in, we would want to produce a simple plan and elevation drawing. Any advice for user friendly programs that don’t require a CAD level of understanding?
Discussion Forum
Discussion Forum
Highlights
Fine Homebuilding Magazine
- Home Group
- Antique Trader
- Arts & Crafts Homes
- Bank Note Reporter
- Cabin Life
- Cuisine at Home
- Fine Gardening
- Fine Woodworking
- Green Building Advisor
- Garden Gate
- Horticulture
- Keep Craft Alive
- Log Home Living
- Military Trader/Vehicles
- Numismatic News
- Numismaster
- Old Cars Weekly
- Old House Journal
- Period Homes
- Popular Woodworking
- Script
- ShopNotes
- Sports Collectors Digest
- Threads
- Timber Home Living
- Traditional Building
- Woodsmith
- World Coin News
- Writer's Digest



















Replies
Sketchup's desktop client might be precisely what you're looking for, if the current owners will still permit you to buy/download it. It started out free and progressively stronger attempts to monetize it are being made. I have been trying to seek out alternatives as a result, but have not found anything even remotely resembling the speed of the workflow. Possibly somebody will code a Sketchup-clone interface for Blender that does it. If not people will be resorting to cracks for the old client files.
A spreadsheet permits me to rapidly generate complex reasoning using numbers.
Sketchup permits me to rapidly generate complex reasoning using 3D geometry.