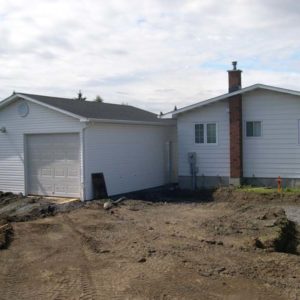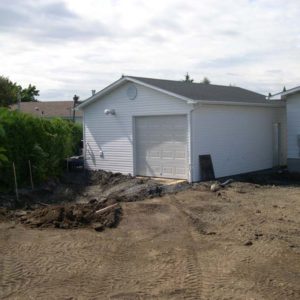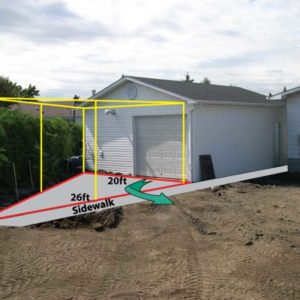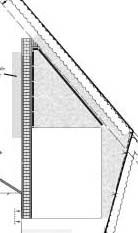I am looking at closing the back of the garage (see pictures).
The garage door at the back of the garage is in the backyard and was there to enable Bobcats or Kubota type of machines to enter the backyard if needed. (And it did)
I want to finish this area in a way that is covered so I can do some work outside in the shade (like welding :O) ).
I.e. with some kind of pergola design cue.
Closing of this area also mean putting to good use this awkward area of the backyard.
I wanted to close-off the back while having some flexibility if I ever need to enter a Kubota in the backyard for whatever reason.
I was thinking of removable side panel or maybe 2 big doors 4ft x 8ft that are sort of “hidden” in the design of the side panels (walls).
My original goal was to make it look like a pergola styled / trellis walls.
But a pergola that has a rain proof roof.
But one that would survive the Canada winter and snow load.
I know a there are a lot of good design people on this board !
If you have any idea, feel free to contribute.
I post pictures of the on-going project.
Thanks!
Ben























Replies
I was going to suggest just extending the roof about 10 feet or so, but now I see the prop-line is in the way.
"Put your creed in your deed." Emerson
"When asked if you can do something, tell'em "Why certainly I can", then get busy and find a way to do it." T. Roosevelt
But a pergola that has a rain proof roof.
But one that would survive the Canada winter and snow load.
And all that done in a triangle. Yeah, right.
There's another thread going at the moment, 106976.1 on collapse-able frame canopies. Example: 12X12, excellent quality, erects in one minute, folds up like a suitcase, $200. There's a shady spot when you need one.
Edited 7/14/2008 12:57 pm by Hudson Valley Carpenter
How about barn type door, that slides on a track attached to the back of the garege?ML
I think you can add a new and interesting feature here. A point of visual interest in an otherwise standard roofline.
My thought is to extend the roofline, but use an angled ridge beam. The ridge and the two top plated converge to the point. The rafters are in a herringbone pattern.
View Image
Rebuilding my home in Cypress, CA
Also a CRX fanatic!
Save the Whales! and Guns!
Edited 7/14/2008 1:27 pm by xxPaulCPxx
If the ridge stays parallel to the top plates of the walls, won't the roof slope become very steep toward the point?"Put your creed in your deed." Emerson
"When asked if you can do something, tell'em "Why certainly I can", then get busy and find a way to do it." T. Roosevelt
Thanks to all for the comments.A good option that came out was the sliding door, that is a great idea.
Sliding door that would open from inside as one big panel would be great.The extension of the roof line, would be possible too, but I don't like the effect it gives when you are looking at it sideways.I was thinking of putting a pergola styled end cap on the yard side.
(The wall that give on the yard side). (see pictures).So you don't really see the plastic roof.Top of Wall A and C would be the same "height" and the B wall the top would be lower. Not sure how everything would be nailed properly (?)It's hard to visualize in 3d. I guess I'll have to do a test run with some scrap wood.This way rain water and snow would go at the back of the B wall.The slope would be minimum but I expect to have plastic transparent /grey shaded plastic sheets on top (no regular shingles). It's like a waved 2x8 sheet of plastic.What do you think ?
Thanks,
Ben
Actually, the ridge would slope down so it would be a constant 4:12 pitchRebuilding my home in Cypress, CA
Also a CRX fanatic!
Save the Whales! and Guns!
My main question is: "Why a triangular footprint?" Seems like wasted space--hard to store things, hard to build, etc. The sliding barn door is a good idea. When opem, if positioned right, the garage door can act as a sort of wall to provide wind break and more shade. You could have a couple sliding panels that would fold or just slide into the wall to be stored in winter and opened or put up in summer.
Plastic roof may not handle snow well, but I do like lots of natural lighting, so maybe consider clerestory windows, or even just screened openings up high in the walls and almost continuous (maybe awning type windows in each stud bay starting just under the top plate or header and going down a couple feet).
I know a triangular shaped is pretty non-conventional.
The way the backyard is shaped, I want to take advantage of every inch of it. (See previous pictures)It could then be used to do some welding, relax under the shade, or maybe put a HOT TUB, you never know :O) It still 26 x 20 2 = 260 sq ft in which I have a decent 13 x 10 area that I could easily store a small car (CRX) in winter.
I could realy just a flat roof and everything would be simple, but snow will make it collapse for sure.
I'll try to take a few minutes to do a 3d design and see what come's up.
Thanks,
Ben
Ben, a flat roof could be designed to carry the snow load. But it will take considerably more materials, than a pitched roof that can shed the snow.
It is a matter of how much you want to invest.
How much you are talking about ? If it's done properly and I can finish it up this year, I am ready to pay.
Do you have any pointers ?
How do you fram it ? 2x6 on top @ 12" spaced ?
Thanks again,Ben
Check with an Engineer. I'm not sure what the requirements regarding permitting, etc., are in Quebec. But, an Engineer who does structures on an on going basis, should be able to run it out fairly quickly, and for not too much money.
I can't find the drawing now, but whoever proposed just slanting the ridge down from the ridge at existing gable to the point of the addition (where the wall plates meet) then sloping the new roof deck from that ridge to the eves, making the whole new roof like part of a pyramid had a good idea. That seems to be the easiest way. I didn't see that the peoperty line makes you have to have a triangular plan (despite another guy making the same mistake!).