Designing a retirement home for my parents
I’ve been working on designing an unconventional home for my parents to retire in. I have 1.4 acres just outside Sedona, AZ with a mild SW slope. The goal is to build the house I want to retire in once it’s my turn, and get my parents out of the single-wide in the process. Ultimately I’ll need to settle on an architect to polish up these plans, but I’m enjoying the process for now and am fairly decided on what I’m looking for.
At this point I’m looking for any feedback that can help me improve the design. I have a penchant for disquisition so I apologize for the length of this post in advance.
I’m an insurance adjuster and I’m trying to apply that experience to the design and reduce the chances and extent of loss. The kitchen and bathrooms are all adjacent to an access hallway where all the copper pipes can be easily inspected, outside of that room the plumbing will also be mostly exposed. The floors of these rooms are at slightly lower levels and a foundation french drain perimeters the entire water-space. Exposed spiral duct running along the spine of the building with air handler in the utility room. The plan is to run electrical in exposed copper conduit, this is largely for personal preference as is a struggle to keep it from looking steam-pukey.
This time I did some research on fenestrations and room quality and am liking the direction it’s taken.
The exterior walls are rammed earth with hot rolled steel panel and steel stud interior walls. Concrete roofing covers the wings with the exception of the hallways. Ribbed steel roofing over the great room is at a 2/12 pitch, the room narrows by 45 degrees from N to South. The hallway roofs and the soffit over the entry are copper roofing, as they’re the only visible slopes from the front I’m trying to give the impression of a whole copper roof.
The N/S rammed earth walls have small extensions to the S with a light outward lean (~7 degrees). The windows are lined up so that from most of the living/dining room you catch the leaned wall off the master bedroom and the entry. The entry walls are sloped up, angled in, and leaning out slightly and together they make it look like it’s jutting out when viewed from the W.
The hallways face S and SW with lots of glass to let light in during the winter. I’m hoping the light hits the steel wall inside the hall and retains the heat inside the envelope, still need to calculate those overhangs though. The entrance and windows are primarily SW to catch the breeze in summer as that’s the predominant wind direction.
All the rooms and doors are designed with potential handicap remodeling in mind, as it’s a retirement home who knows what state my parents will be in thirty years from now. 3′ openings with a minimum of 4’5 maneuverable space in all rooms including closets.
I’ve written an estimate in Xactimate for $512,000. Not the best tool for the job but it certainly puts me in the ballpark. It doesn’t have a lot of the items, like rammed earth/earthcrete, so I did the best I could with what they do have. The walls are calculated based on >8′ reinforced concrete walls per CY, then I added the rebar in again and a walk-behind compactor at 1hr per 4LF. Together I think they should be reasonably close to the rammed earth/earthcrete price per CY.
https://drive.google.com/file/d/18zkd0oE9GdtWihGBWh6s7sm7mMQwbY5Z/view?usp=sharing
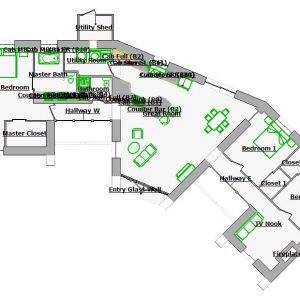
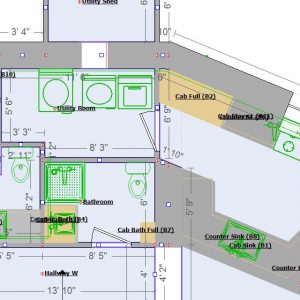
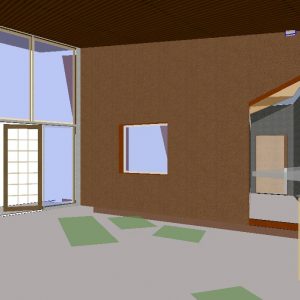
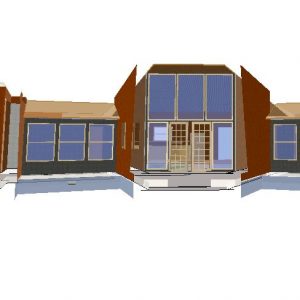
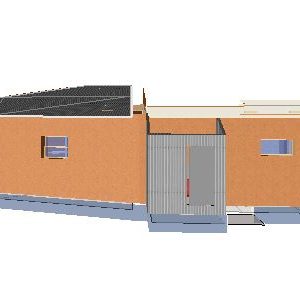



















Replies
More images. Exterior S,W,N,E and Roof. For some reason Xactimate makes the rammed earth walls hollow, not the best program for 3D modeling but it gives lovely calculations for my estimate.
Some images from the old design showing examples of what I'm going for with exposed electrical and plumbing. At just the right layout it feels more like trim than industrial steam-punk nonsense... Well, the second one is leaning more towards said nonsense but I love the off-set parallel water supply lines running out the peninsula.
“[Deleted]”
I can see a wheelchair beating up those exposed copper pipes.
Seems like a great project. The kind of thing I'd be glad to take on if I were younger. I'll try to give you some positive feed back.
Copper conduit. There is no such thing. While I love repurposing materials, there are lots of reasons not to use copper pipe for this. It's not approved under any code that I know of. Copper tubing is smaller than conduit of the same nominal size. Hard copper is not meant to be bent like conduit. Soft copper would look like hell. There is no way to pull wire through copper pipe fittings. If you were lucky enough to get wire through an ell there is no way to use a tee. Last but not least it would be very expensive. For exposed work I'd suggest EMT (electrical metalic tubing). As for the looks I'll get back to that.
When I was doing graduate work in environmental design, I did a lot of research and wrote a paper on rammed earth construction, which led me to some supprising conclusions. Under my local codes at the time (these seemed to be wrtitten to facilitate a single project) the cement content of rammed earth was greater than for poured in place concrete. If you combined this with the labor and machinery involved, the energy content of rammed earth was not necessarily a factor in its favor. This was especially true if you need to import the soil. Rammed earth is not structural, so you will need a separate structural system most likely concrete. If this were my project I'd do it with ICF (insulated concrete form) construction. This is more flexible, probably cheaper in the long run, and can provide more insulation and thermal mass. I've designed using Quadlock products, which are modular and have include an ICF system for concrete floors and roofs. Using this system I'd consider a green roof.
I've been working a lot lately with metal patinas and can say that there is no reason you can't get the look you want for the roof and the conduit without using any copper. The attached picture is the roof of my shop/greenhouse. This is corrigated steel with a metal coating (in this case bronze) and a two part patina. If you don't want the weathered look you can get a nice bronze patina like old copper. I don't think I'd recommend an unweathered copper look, this wouldn't look natural. I've worked closely with Sculpt Noveau which makes the coatings and patinas, and they've given me a lot of support. https://sculptnouveau.com
I'm glad to give you any advice or support you need.
Thanks for the feedback. A nice patina on should do fine, copper would have looked nice though. I'd probably want to go with something a little thicker than EMT, as UncleMike said these will get a little more wear than usual being exposed.
The rammed earth I definitely expect to be more expensive than a poured wall and expecting to use so much hydraulic lime it basically is concrete, but I'll leave the mix to an expert. The choice to use rammed earth has more to do with the aesthetic and area, Sedona is all red sandstone and I want to layer the wall colors to match the rocks. Still have to get the soil tested, I think my plans may change dramatically, but rammed earth houses have started popping up around town so I'm cautiously optimistic.
The green roof was part of the last iteration, which was functionally better but didn't look good enough for it's price tag. This one I like the look of more but is less functional. Should probably see what an architect has to say but anyone I want is busy right now and I have a lot of free time. Time for round 3.