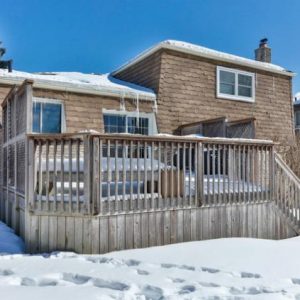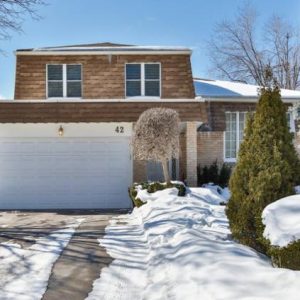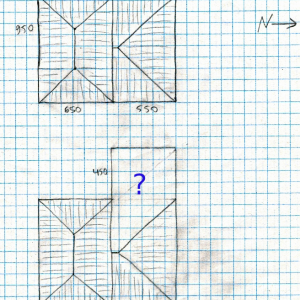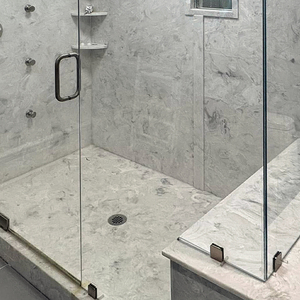Designing a roof for a simple addition
Hello
I’m in the beginning of the long process of figuring out how to design my own addition, to go where the deck currently is.
I’m slowly getting the big picture, but one of the things that’s still a mystery to me is the roof. I can’t think of any way to add a roof over the addition without rebuilding the entire roof on the north side.
Can it be done?
Should I go in the attic and draw the roof structure before I can find an answer to my question?
Thanks in advance.






















Replies
You will want to understand how the existing roof structure is put together.
One thing to consider is extending the plane of the north edge over the addition, and dropping a gable to meet the west side of your addition. will depend on where the top would meet the second story roof.
You might be able to put more structure over the existing roof, but will want to understand the existing structure capability to handle the loads.
You need to draw out and understand the side views as well as view from the top to see how it will meet up and give you consistent slope to the edge of the house.
I had a look in the attic. As far as I can tell it's a very simple hip roof, except: the ridge is cut short, and resting on a rafter from the upper roof. Other than that it looks unexciting: there are 3 king common rafters and two hip rafters. The hip rafters weren't even cut to fit nicely into the ridge/hip intersection.
In the photo attached North is to the right.
I guess this makes it a type of non-structural ridge, which is oriented north-south.
I could live with a gable - either on the west or the south side. But I can't visualise what it would look like with just a gable on the west side. That would make the slope on the south side near vertical, which would be fine in terms of looks, but not workable as a rafter structure?
Maybe I could have rafters supported on the north and south addition walls, and weirdly-cut extra rafters on top of them to manage the continuation of the existing plane on the north side? What would that kind of construction be called?
This stuff is cool. I am finding that I don't know almost anything, but I'm learning quickly and that's exciting, even if in the end I'm still underqualified to design my addition. It's worth it. I could fill a couple of chapters of a book with stories of how I tried to find a professional architect or engineer or designer to do this for me :)
Since your existing roofs are hipped, use a hipped roof over your addition to tie it in architecturally. I've attached a sketch with some ideas, which you should review with your local structural engineer and a good builder. You can find articles here on FHb about "California Framing" over an existing roof. As well as a new larger scupper box (a.k.a. conductor head) at the bottom of the new Valley, you may also need a cricket there to assist in drainage. Cheers!
Thank you!
I will look for California Framing articles. And anything else I can find here. All Access Fine Homebuilding is worth every penny :)
If I put the gable on the south side, I'd end up with something like the sketch attached.
From what I can tell that would require:
1) A new ridge installed going east-west.
2) That I manage to align the new king common rafter in the west (in the addition) with an existing one on the east.
3) That little strip left between the upper and lower roof would be almost flat. Perhaps it's small enough that I could shim it to drain and treat it almost like an oversized ridge vent?
4) This looks hopeless :) The strength of a hip roof comes from opposing forces, and that seems to be missing in the design in this sketch. Or is it not?
Thanks for any feedback, I much appreciate it!
Consider the attached sketch. Always consult with your Structural Engineer, your local Builder, and your local Building Official before attempting construction.
Extend the lower level north slope up over the upper level.
Extend the lower east hip.
Hip roof on the west side of addition.
South side of addition runs into a part gable.
Carefull of the water managment in the upper roof valley. The intersection of the two roofs can be finicky.
3D CAD is wonderfull
Edit: Most of the existing roof structure can be left in place. New rafter extensions can be nailed to sleepers. Remove or open up the unused (hidden) roof decking to allow for ventilation
Thank you very much!
I'll need some time to process all that, being a complete beginner :) But it's so nice to have some advice from people who know what they're talking about!
There is so much CAD software and it's all so different - I never learned any of it. I can't decide which one to concentrate on. I'll probably end up learning Chief Architect just because of this addition.
Pencil and paper is the place to start.
I've been using 3D CAD software for over 35 years. I still sketch out new ideas on paper, then document and refine that with CAD.
The one thing about computers is that they allow you to make mistakes much faster than you ever could by hand.
SketchUp is a reasonable place to start. Anything you learn there can be readily used in other packages.
SketchUp as a web based application is free.
https://www.sketchup.com/products/sketchup-for-web
Tutorial:
https://www.youtube.com/watch?v=pv7TrGnZ17w&list=PLF001616C0ADF4245
Some lessons on house design using SketchUp:
https://www.architecturecourses.org/designahouse/designing-your-house-sketchup
For the framing, keep in mind that each element that is not vertical needs to be sized for the loads, and the ends have to be supported.
Span tables list spans in the horizontal component.
All loads have to carry to the foundation.
catmandeux is incorporating a good assumption: Keep the slopes consistent.
You can cobble up mid-roof low slope parts, but this is really asking for trouble, and future leaks.