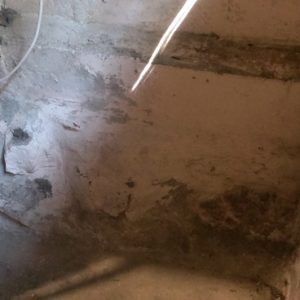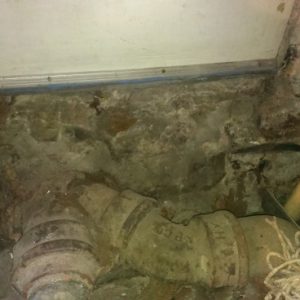Hi there….
I am planning an addition in a neighborhood that has a LOT of ledge…and I’m pretty sure my house was built on it (see pics).
How does one determine if ledge exists on a building site short of actually digging? I am trying to create plans with the architect, but if there is ledge, I’d hate to waste time doing conceptual drawings for ideas that are going to be out of my budget…and/or that is going to throw the whole basement garage idea into the garbage (don’t think I really want to blast next to a 100 year old house)…
Thanks in advance…
Newbie Jen
PS…Pic 1 is the foundation at the front of the house. Pic 2 is the foundation at the side of the house that would have the addition. It looks like there is about 2 feet of ledge on the majority of that side of the house, with cement blocks on top of the ledge.





















Replies
Jen
Test boring to the depth necessary for your footings and garage floor would be my guess. This would be all along the footing lines as well as the area of the slab. I have no experience building on those conditions. However , since many conditions can be engineered around, might be your only solution would be drill and then ask or consult with a local engineer in advance for possible solutions .
around here there are quarries that have developments built around them, so it can't be that uncommon. I've just not had the pleasure of working on one. I always thought the hard job would be the stairs down a hundred ft. to the water.
best of luck.