I have an unusual large open space in my home directly below my garage and I would like to add a floor as it is currently dirt and has a steep slope to it. The space is 16’ x 20’. One 16’ wall and both 20’ walls are poured concrete and the other 16’ wall has a rim joist at the same level as I wish to construct the floor. I plan to hang a ledger on the concrete wall just like I would for an outside deck and use Boise Cascade BCI 60 – 11 7/8” x 20’ joists to support the floor hanging them between the rim joist and the ledger.
There are already a few existing joists supporting a small section of floor, however the l-joists appear to be undersized and its ledger is inadequately attached to the concrete (using Ramset nails!) so I plan to replace these.
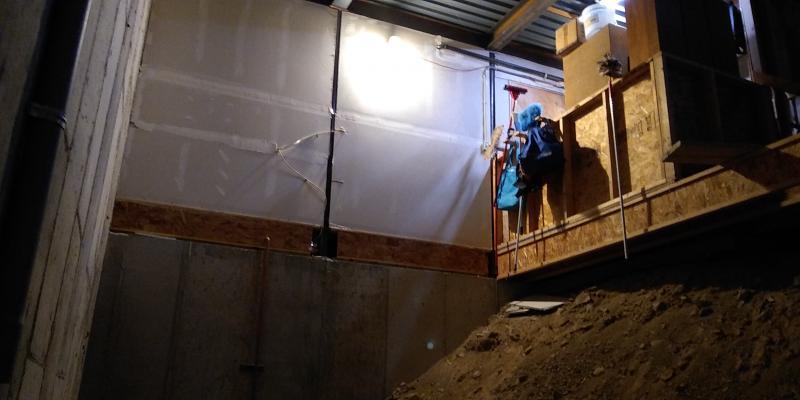
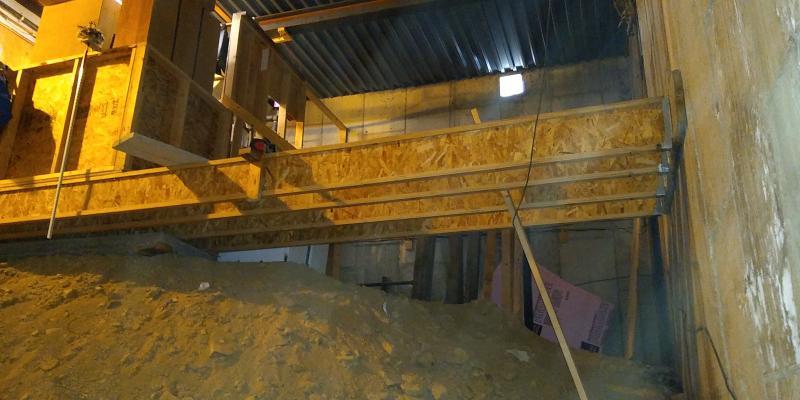
My question is this: Is there some code or specifications that would specify the size of ledger I need? I just assumed I would use a 2×12 and bolt it to the concrete using the bolt pattern specs from the 2015 IRC deck code. I should mention that I live in half of a duplex, and the other half already has a floor like this. So I took a look under that floor and was surprised to see that they used a kind of a laminated beam (please see photo) for a ledger that measures 3.5” x 12”. And they used 14″x20′ joists. They also used quite a few more bolts than I would have thought to be necessary. So now I am wondering if because of the length of the joists at 20’ that there might be a need for a ledger that is larger than 2×12.
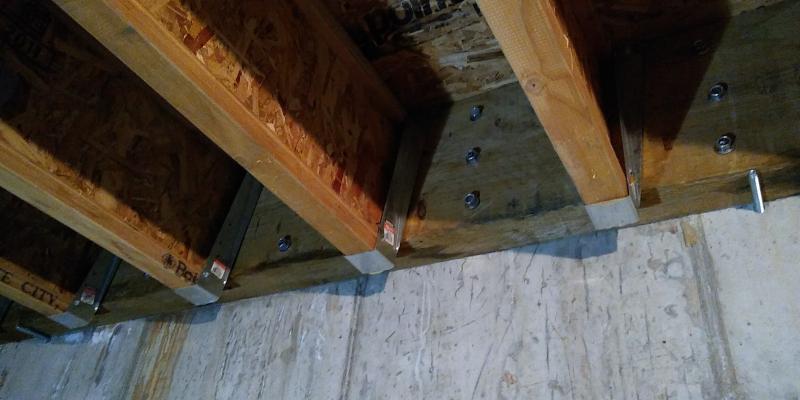
Any information that anyone can provide would be greatly appreciated.
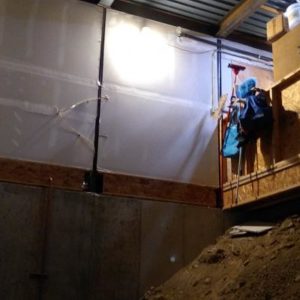
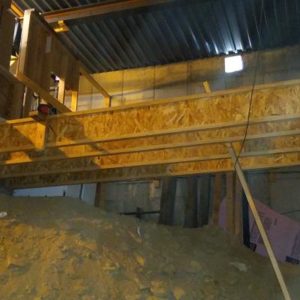
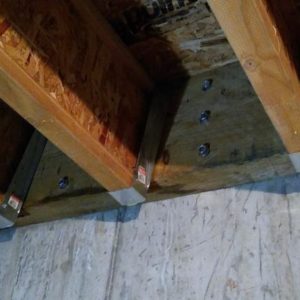



















Replies
Use any size ledger.
As long as it can be adequately bolted to the concrete and is large enough to accept the fasteners for the hangers. 2x12 should be fine.
Mike
Thanks for your recommendation
Hi there, I would recommend LVL mostly because mixing engineered wood and solid wood in a floor system is usually not a great idea. The engineered wood doesn't shrink like solid wood does. When the 2x12 ledger shrinks the I Joists in hangers may just drop with it... Probably not a big deal, but I would spend the money on the LVL and have a more stable floor system. Good luck
Your ledger should be the same depth as your joists and at least as deep as the hangers' nailing pattern requires. It must be pressure treated or separated from the concrete by at least 50# felt. The bolt pattern is dependant on the type of bolts used and the weight transferred from the 20' joists. Get that calculated properly and adjust the IRC's 1/2" lag screws to whatever bolt/screw type you are using. Simpson Titens come to mind. The 20' joists are 14" because they bounce if they are too shallow. 14's are annoyingly bouncy at 23' clear span.
Maybe I will talk to the lumber yard folks and see if they can recommend an LVL that is similar in size to the 2x12 but stronger. If so, maybe I'll go with the LVL. Thanks
One has to wonder why a builder would go to the expense of creating a suspended garage floor and then not utilize all of the space under it.
It is a pretty bizarre space. We call it the Bat Cave. I described it as 16x20 for simplicity. It is actually more like 25x20 with a small corner 9x8 devoted to the boiler.
You don't say what this new space will be used for. The span is considerable relative to joist size. Just wondering..
It doesn't have windows so I was going to carve out a large corner for a laundry room. The rest will be unheated storage for a bunch of temporarily unneeded furniture after combining two houses into one. Perhaps this is not an interesting fact to may, but my home is at 10,600' and is very close to the Continental Divide in Colorado, so I do have to take a lot of sit-down breaks while I am working (plus I am old!).
I like everything about your perspective. Actually I found out a PDF file that is similar like your content.
Sorry, I could not open your pdf.
joists should at least 1 row solid blocking