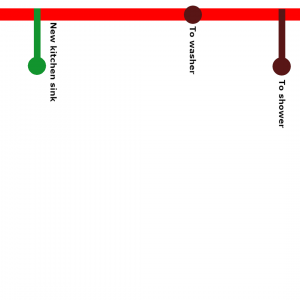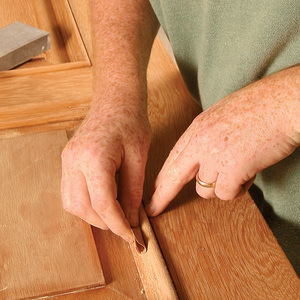Hello there!
Attached below is a top-down view of a plumbing drain system in an above-garage apartment. Before the change, the kitchen sink sat inline with the main 3″ drain system running along the wall. I’m moving it to an island about 6 feet out from the main line. I’m wondering what I need to take into account when placing the drain line. Do I need to include a cheater vent or clean out for this drain? It will be a 2″ run to the 3″ main pipe and will be serving a kitchen sink and dishwasher.
Any help would be greatly appreciated!




















Replies
Just a dumb carpenter who would ask the plumber.
Or I’d search loop and cheater vent at :
https://terrylove.com/forums/index.php
I have a loop vent for our kitchen sink that has been trouble free for over 30 yrs.f
As calvin mentioned, a vent loop would be a great option, or an air-admittance-valve (aka cheater) would also work, as an AAV probably takes up less space in the cabinet, if that is a consideration.
However, for a 2" pipe, up to an 8' run for the trap arm is allowed to the vent for a 1/4" per foot slope. The allowed run is reduced dramatically for a steeper slope. For example, with a very slight change in slope to 3/8" per foot, the allowed length is reduced to about 5' 4".
To calculate the allowed trap arm length divide your 2" pipe diameter by your actual slope (in inches per foot) to get the allowed trap arm length in feet. (Example: 2"/(3/8"/ft) = 5.33 ft. (or 5'4")). Or (2"/1/4"/ft) = 8'. So, if you can keep the trap arm slope to 1/4" per foot, you could meet the 8' trap arm length code for a 2" pipe, assuming that your estimate of a 6' trap arm length is accurate.