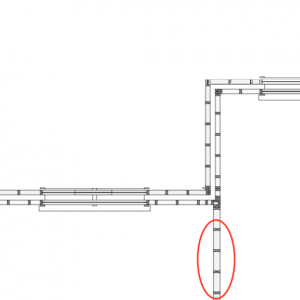I am building a double stud wall house in the upcoming months and am looking for advice on how to handle a certain intersection. The main question being, how should the interior 2×6 wall (circled in red) join with the intersecting 2×4 walls? Im open for any ideas…
Thanks,
Matt
Discussion Forum
Discussion Forum
Up Next
Video Shorts
Featured Story

Dangerous electrical work and widespread misconceptions cause fires, deaths, and $1.5 billion in property damage annually.
Featured Video
SawStop's Portable Tablesaw is Bigger and Better Than BeforeHighlights
Fine Homebuilding Magazine
- Home Group
- Antique Trader
- Arts & Crafts Homes
- Bank Note Reporter
- Cabin Life
- Cuisine at Home
- Fine Gardening
- Fine Woodworking
- Green Building Advisor
- Garden Gate
- Horticulture
- Keep Craft Alive
- Log Home Living
- Military Trader/Vehicles
- Numismatic News
- Numismaster
- Old Cars Weekly
- Old House Journal
- Period Homes
- Popular Woodworking
- Script
- ShopNotes
- Sports Collectors Digest
- Threads
- Timber Home Living
- Traditional Building
- Woodsmith
- World Coin News
- Writer's Digest



















Replies
Looks like whoever drew that up had a good idea.
will need to connect the framing together to provide a stable base for drywall.
Why do you need a 2x6 interior wall?
Thanks for the advice. It is a 2x6 to have the potential to hold plumbing down the road.