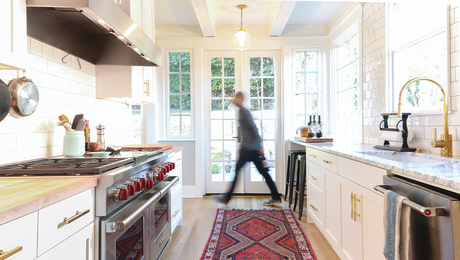Doubling rafters aside skylight opening

Can you dispense with it for small spans and small skylights?
The span here is less than seven (7) feet. and 2x10s are used so we can get a full 7 inches of sprayfoam insulation in the roof.
It is not lumber savings we are after. We want less wood and more urethane foam in the roof.


















Replies
the 2x10s are oversized, right? What about making the doublers out of the size required for the span (narrower) instead?
Haven't seen it done but I'd think the BI would require an Engineering Repor to eliminate the doublers.
No BIs here.
View Image
"A stripe is just as real as a dadgummed flower."
Gene Davis 1920-1985
i'd stll get the ER to cover my own assets, but would probably opt to revert to the min sized rafter for the doubler which should pass a BI even if 1 was involved.
great work with SU BTW
I always evaluated every opening and often eliminated the doubler as you are suggesting. When you look realistically at the weight they are carrying, it often can be eliminated.
I never consulted an engineer and everything I've ever did was inspected. I don't remember getting knocked down.
I would do just as you are showing but I might only use a single header too for that short jack situation on the top header. Run the calcs. Do you really think that a single 2x10 header can't carry a 5' rafter load?
I've done plenty of single member headers like that too but I was usually more conservative on doing so because the amount of work to beef it up was substantial. Therefore, the risk wasn't worth the reward.
Bob's next test date: 12/10/07
yeah I'd buy the design as is..........
Are your rafters sized to take the roof load at the span across the sky light opening? Think of it as a partial timber frame or beam roof. Spacing doesn't matter , ability to carry the load does.
If for instance you built the whole roof with that same spacing as the skylight (say @4' o.c.) then no problem.