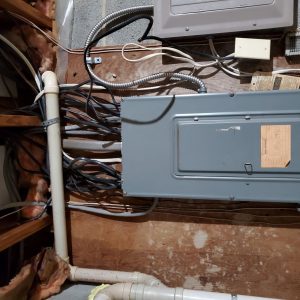It’s been asked, and I’m pretty sure it is not within code. But I’d like to post again for confirmation (see attachment). Looks like the drain from the dishwasher in the kitchen above. It was probably installed as an upgrade, so the ‘easiest’ way was to tie in the drain pipe the shortest distance over to the larger pipe to the left (this carries laundry room waste down under the slab to the main drain pipe out to septic).
I’ve only lived here 3 months, and didn’t really take notice to it amazingly until now. I’m pretty particular about things, and the home inspector didn’t mention it so I guess I just overlooked this one.
Thoughts?
The main line out to the septic is about 10-15 feet to the right of the panel. I’m thinking to run it over that way. Or honestly, tie it into the kitchen sink. The installer probably didn’t want to redo any sink piping to make it work and ran a separate line. *sigh* laziness wins/loses again.




















Replies
Running that line is a lot more work than connecting a DW drain line to the kitchen sink drain stem - lots. Nothing lazy about it. Overzealous, for sure.
Could that drain line actually be from an AC unit in the house?
Frankie
Negative on the AC unit. I'm going to move it regardless. Enough wonky things in this house to give me pause. I'd rather just not have a drainage pipe above my electrical, especially if it isn't necessary.
Frankie,
Simply install a stainless-steel flex drain line from the DW to the sink- drain line
below the sink P-trap.
Geoff