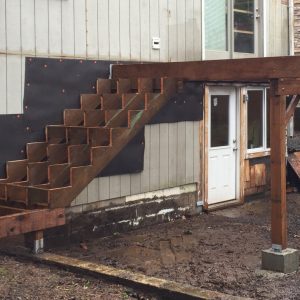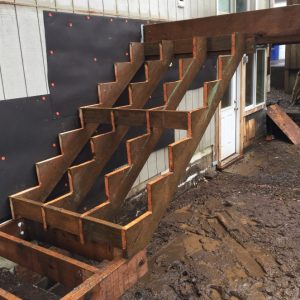I’m in the process of putting a new deck on the back of my house. I’ve going to use rubber pool liner to make the deck waterproof, creating flow channels in the joist bays that run to a gutter on the support beam. That’s pretty straightforward.
What I’m trying to figure out is how to do it with the stairs. I want to make the area under them dry for storage. I plan on flashing the inside stringer to the house, and creating some sort of channels between the stringers that run down to a french drain. Anyone ever done this or have ideas on a good design? I’d really like the stair structure to be fully covered, as we get a lot of rain (80 inches a year) on the Oregon coast. I don’t want to run a plastic roof panel on the underside of the stair assembly, but mimic the over-the-joist channel method.
Also: Over the T-1-11 in the picture, I’m putting two layers of #30 felt, then cedar breather 10mm thick mesh, and cedar shingles. So lapping siding to the flashing is not an issue.





















Replies
Because of the slope, I dont see any reason you would need any pool liner at all. Just pressure treated plywood. Probably seal the joint between each stringer and the plywood to keep water from getting in there where it wont want to dry out.
That’s a good thought. I want to cover the wood with peel & stick, and I could do the plywood as well.