As part of my residing job (failing LP Inner Seal OSB -> Hardiplank over a rain screen), I’ve had to remove a stairway (down to our deck) and rotting siding from the fascia and end-joists of a 2F landing (veranda). The veranda is about 3′ wide by 20′ long (E-W), with a stairway leading down from the E end to our deck (stairway is now removed). The veranda is formed from 2×10 2nd-floor joists, 16″ OC, cantilevered out from the house. Veranda subfloor (exterior plywood) is covered with a thick industrial waterproof rubber sheeting that overlaps the veranda edges and drapes down about 4″ (visible in the photographs)–needless to say, not enough to protect the end joists or the fascia board. No other flashing was found. I later installed tile over the rubber sheeting on the veranda floor, and it’s in good condition.
The original siding subcontractor (16 years ago) applied LP OSB siding directly to the fascia and the W-end joist, (no housewrap or flashing other than the 4″ of rubber sheet draping over the landing edge), so when the siding inevitably rotted, the rot attacked the joist and fascia (end grain locations, especially). Since the fascia was installed in two 10′ pieces, rot attacked the joint (end grain) between the two halves of the fascia as well. Much the same occurred to the E-end joist, where the stairway was installed. (The house is in Japan, by the way)
In short, the only damage is to the two end joists, and the fascia; other joists are sound.
My current plan is:
1. Remove the fascia
2. Cut away the damaged end joists back to good wood.
3. Sister on PT 2x10s to the end joists
3-a. On the West end, an odd angular joist meets the last joist in the middle (due to a strange angle in our house wall–see photograph 5), so I’m thinking of cutting the end of that angular joist away just enough to insert the sister between it and the end joist, then lag-bolting all three pieces together. I’ll add an additional butt piece of 2×10 on the outside to bring the thickness profile out to the existing surface
3-b. On the E-end joist, sister the new PT piece on the inside, then add a short butt section on the outside to make the joist’s outside profile the same as the existing joist (new stairway will be installed here).
OTOH, would it be preferable to sister on the new pieces to the outsides of the end joists?
4. Replace fascia with PT 2×10.
5. Flashing on all exposed sides; HP siding on W and N sides.
I’ll also add 2x material under the east end joist edge as necessary to support the full width of the stair stringers.
Does this sound right?
In a worst-case scenario, I could add a 4×6 beam under the outside edge of the veranda, supported by 4×4 posts down to a concrete abuting wall located there, but for a number of reasons I’d like to avoid that if it’s structurally sound without it.
–And of course, I’ll also rebuild the 2F veranda’s 4×4 PT newel posts, balusters and handrails on the outside of the assembly once the fascia is in place.
My main concern is that I’ll have to cut away a lot of the first and last joists due to rot, so there won’t be a lot of material to sister to.
TIA.
Photos (I hope they appear in the correct order!):
1. East end of cantilevered veranda, rotted first joist; only half of soffit has been removed at this point.
2. East end of veranda, first joist closeup
3. East end of veranda, underside
4. West end of veranda, corner of final joist and fascia
5. West end of veranda, underside; the angular board joining to the middle of the last joist is another joist, due to a strange angle in our house.
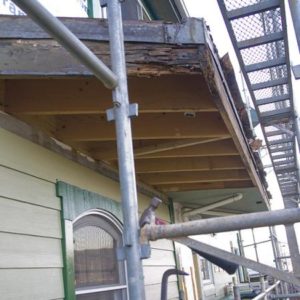
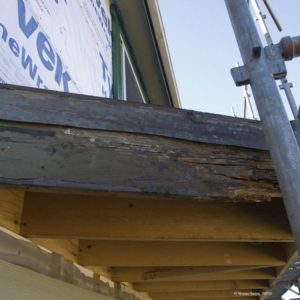
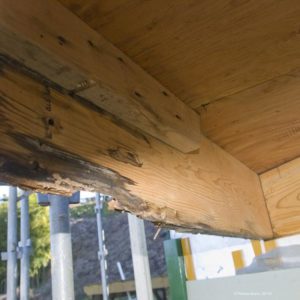
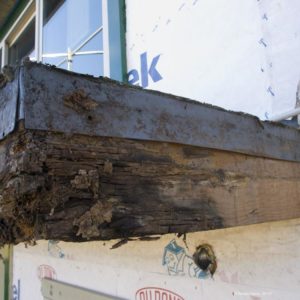
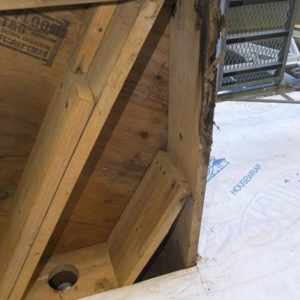



















Replies
On the west end, is that really a joist on the outside? Seems to me the joists are coming in at an angle and maybe it's just fascia.
"Stub joist"?
Yes, you're right--I guess. I used a flashlight and peered into the hole beside (which hole I'll close later--another source of cold air), and I could see the "stub joist" going into the wall at least as far (about 20") to where it intersects the next angular (true) joist. How much farther beyond that point it extends inside the house isn't visible, but it would make sense to assume it goes at least to the next (angular) joist, which would make the total extension inside the house about 3-4 feet, minimum.
OK, so it's kind of a split -- not simple fascia that could be easily replaced, but not a full joist that would be impossible to replace.
That sounds right. FWIW, I figure I'll have to cut off about 1/2 of each of the end joists to get back to good wood; that will leave about 50cm (20") to sister to.
In theory, if the fascia is rigid enough, and you use the right fasteners, then the facia will carry part of the load from those (repaired) end joists, so they need not be as rigid/strong as would be required without the fascia. So you should use some sort of binder plate on those joints, and upside-down joist hangers or the like for the adjacent joists.
Thanks for the replies, Dan. What you suggest is basically the same I have in mind. I don't know what full line of 2x joist-hangers (or their reverse) are available here, although I've seen pretty standard stuff, so I don't doubt I can find something that works to support the fascia from the joists that are still good.
Doesn't necessarily need to be a hanger. Simple angle plates like this http://www.strongtie.com/graphics/categories/L.gif on both sides will likely do the trick.
We've got plenty of angle supports and such, so I'm sure I'll find something suitable. Thanks for the link.
(duplicate post, ignore please)
N/T
Hok,
Be sure you investigate ALL the way in those rot areas. Over the past several yrs I've had the displeasure of repairing some pretty gone wood for people that either had no idea or ignored the problem far too long.
Boring insects like carpenter ants love wet wood. They also don't like to work too hard, making their move through the soft stuff which seems to run in pattern with the grain of the wood. Also, on some beams I did this fall, the rot itself traveled through the center of the rings, working its way back as I guess the moisture did as it traveled the old nourishing water route. Unseen outside, but real punky deep in the beams.
Over 25 yrs ago I had the job of repairing cantelevered joists of a deck much like yours, across the back of a house. I had to pull several back into the living space to replace. Sistering outside wouldn't have the strength required to hold over the long run.
Hopefully you don't have that situation. Best of luck.
Thanks, Cal. I've already run into small nests of flying ants in the structural suports for two bay windows whose trim I was replacing, so I had to replace that support stuff as well; we do have problems with ants here, so I will look carefully when I start cutting back the joists.